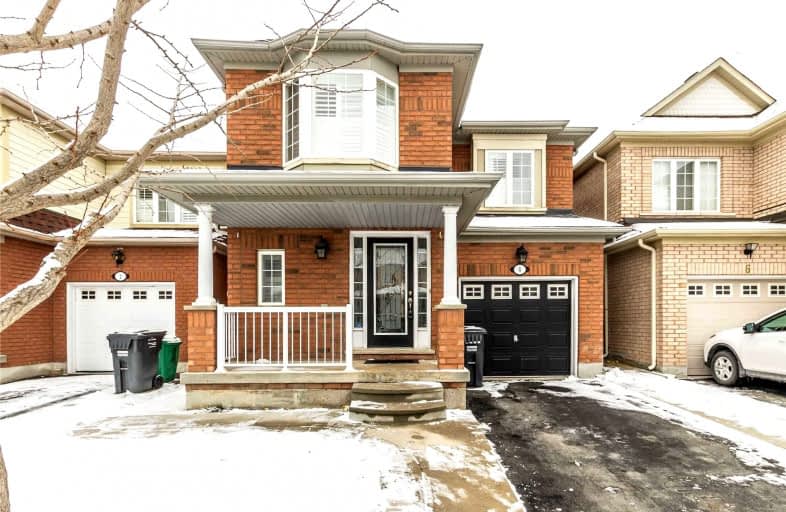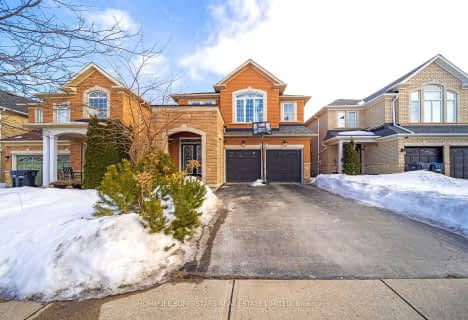
St. Lucy Catholic Elementary School
Elementary: CatholicSt Angela Merici Catholic Elementary School
Elementary: CatholicNelson Mandela P.S. (Elementary)
Elementary: PublicMcCrimmon Middle School
Elementary: PublicCheyne Middle School
Elementary: PublicRowntree Public School
Elementary: PublicJean Augustine Secondary School
Secondary: PublicParkholme School
Secondary: PublicHeart Lake Secondary School
Secondary: PublicSt. Roch Catholic Secondary School
Secondary: CatholicFletcher's Meadow Secondary School
Secondary: PublicSt Edmund Campion Secondary School
Secondary: Catholic- 4 bath
- 3 bed
- 2000 sqft
21 Milkweed Crescent, Brampton, Ontario • L7A 2G5 • Northwest Sandalwood Parkway
- 4 bath
- 4 bed
- 2500 sqft
47 Buick Boulevard South, Brampton, Ontario • L7A 3B8 • Fletcher's Meadow
- 5 bath
- 4 bed
- 2500 sqft
14 Haverstock Crescent, Brampton, Ontario • L7A 4C9 • Northwest Brampton
- 5 bath
- 4 bed
- 2500 sqft
13 Perkins Drive, Brampton, Ontario • L7A 3W2 • Northwest Sandalwood Parkway














