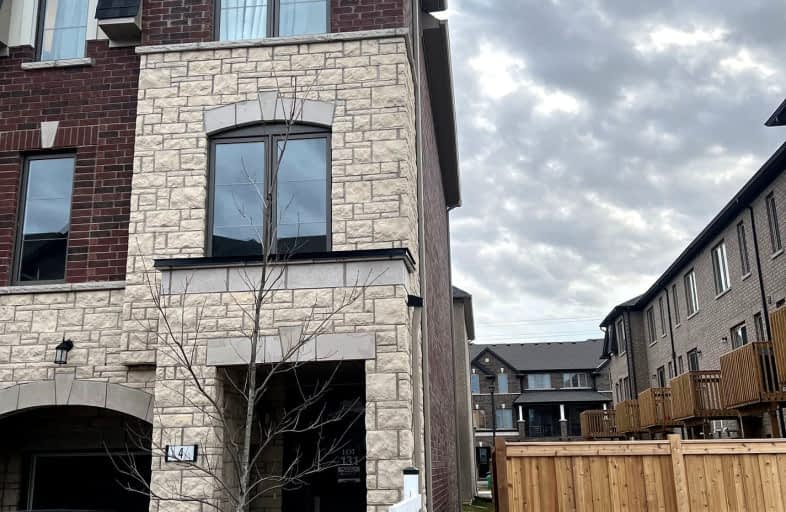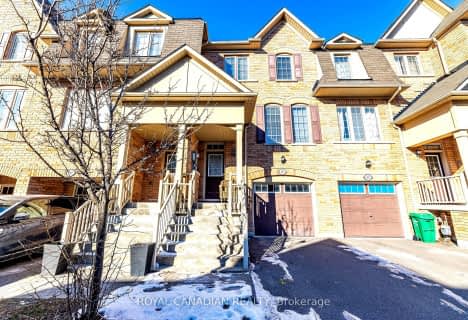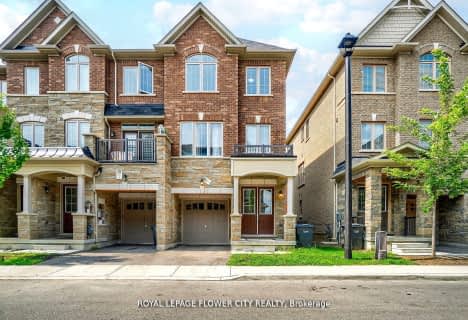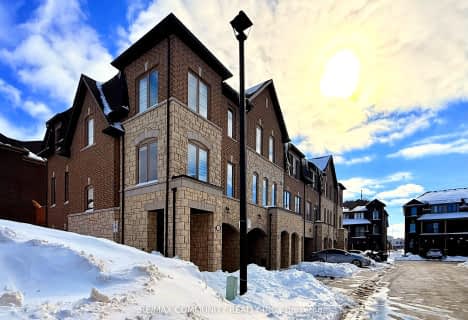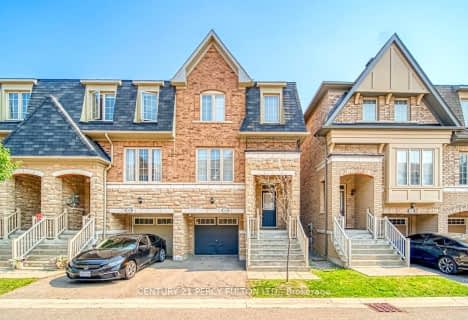Car-Dependent
- Almost all errands require a car.
0
/100
Good Transit
- Some errands can be accomplished by public transportation.
53
/100
Somewhat Bikeable
- Most errands require a car.
33
/100

Father Francis McSpiritt Catholic Elementary School
Elementary: Catholic
2.28 km
St. André Bessette Catholic Elementary School
Elementary: Catholic
1.46 km
Calderstone Middle Middle School
Elementary: Public
1.82 km
Red Willow Public School
Elementary: Public
2.28 km
Claireville Public School
Elementary: Public
2.13 km
Walnut Grove P.S. (Elementary)
Elementary: Public
2.67 km
Holy Name of Mary Secondary School
Secondary: Catholic
3.44 km
Chinguacousy Secondary School
Secondary: Public
3.91 km
Bramalea Secondary School
Secondary: Public
4.81 km
Cardinal Ambrozic Catholic Secondary School
Secondary: Catholic
3.52 km
Castlebrooke SS Secondary School
Secondary: Public
3.23 km
St Thomas Aquinas Secondary School
Secondary: Catholic
2.69 km
-
Dunblaine Park
Brampton ON L6T 3H2 4.14km -
Chinguacousy Park
Central Park Dr (at Queen St. E), Brampton ON L6S 6G7 4.53km -
Toronto Pearson International Airport Pet Park
Mississauga ON 8.76km
-
TD Bank Financial Group
3978 Cottrelle Blvd, Brampton ON L6P 2R1 3.81km -
Scotiabank
10645 Bramalea Rd (Sandalwood), Brampton ON L6R 3P4 5.83km -
Scotiabank
284 Queen St E (at Hansen Rd.), Brampton ON L6V 1C2 7.88km
