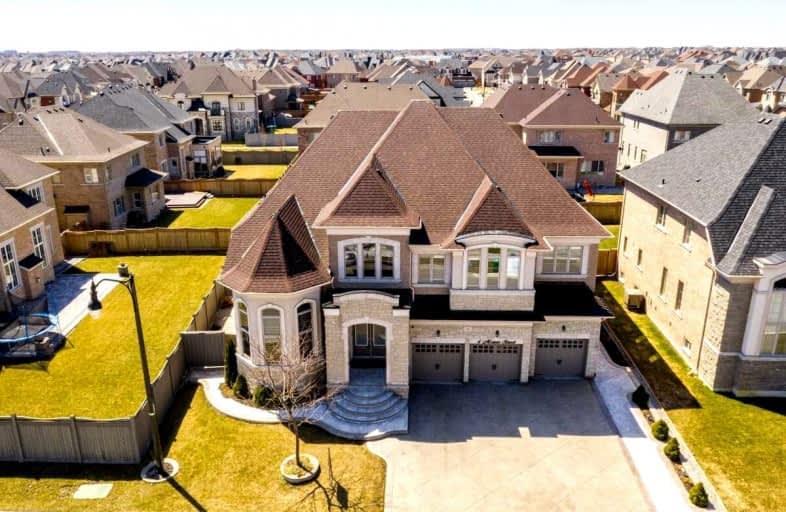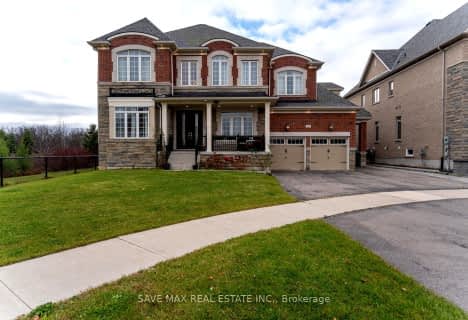
St Patrick School
Elementary: CatholicOur Lady of Lourdes Catholic Elementary School
Elementary: CatholicHoly Spirit Catholic Elementary School
Elementary: CatholicCastlemore Public School
Elementary: PublicTreeline Public School
Elementary: PublicMount Royal Public School
Elementary: PublicHumberview Secondary School
Secondary: PublicSandalwood Heights Secondary School
Secondary: PublicCardinal Ambrozic Catholic Secondary School
Secondary: CatholicLouise Arbour Secondary School
Secondary: PublicMayfield Secondary School
Secondary: PublicCastlebrooke SS Secondary School
Secondary: Public- 7 bath
- 6 bed
- 5000 sqft
16 Layton Street, Brampton, Ontario • L6P 4H4 • Toronto Gore Rural Estate
- 8 bath
- 6 bed
- 5000 sqft
7 Hagerman Road, Brampton, Ontario • L6P 4C1 • Toronto Gore Rural Estate





