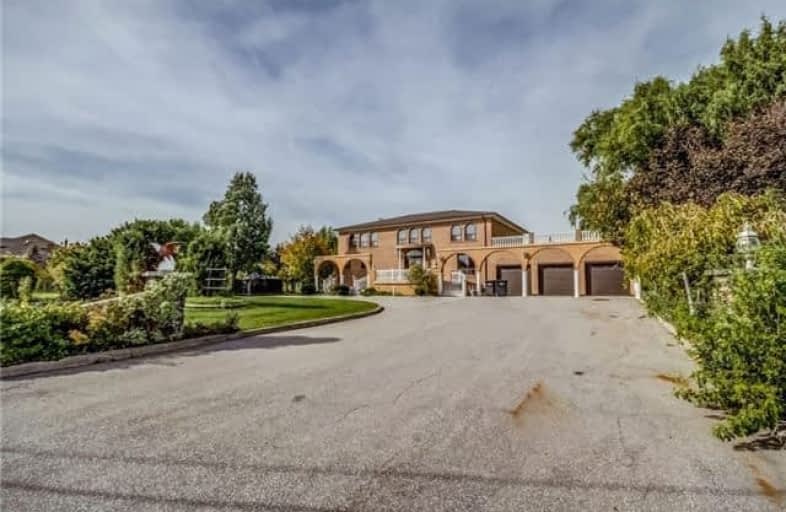Removed on Dec 14, 2017
Note: Property is not currently for sale or for rent.

-
Type: Detached
-
Style: 2-Storey
-
Size: 3000 sqft
-
Lease Term: 1 Year
-
Possession: Imme
-
All Inclusive: N
-
Lot Size: 285 x 419 Feet
-
Age: 0-5 years
-
Days on Site: 97 Days
-
Added: Sep 07, 2019 (3 months on market)
-
Updated:
-
Last Checked: 3 months ago
-
MLS®#: W3921139
-
Listed By: Homelife today realty ltd., brokerage
Estate Home, Close To 3 Acres Of Land Country Living In The City. Double Door Entry, Access From Garage To House And Finished Basement. Hardwood Floors On Main Floor And Second Floor. Excellent Layout. Big Family Room, Oak Stairs, Walking Distance To School. Close To Hwy 427,407, Vaughan And Toronto Pearson Airport.
Extras
S/S Double Door Fridge, Stove, Dishwasher, Front Load Washer And Dryer.
Property Details
Facts for 4 Princess Andrea Court, Brampton
Status
Days on Market: 97
Last Status: Terminated
Sold Date: Jun 23, 2025
Closed Date: Nov 30, -0001
Expiry Date: Dec 31, 2017
Unavailable Date: Dec 14, 2017
Input Date: Sep 08, 2017
Property
Status: Lease
Property Type: Detached
Style: 2-Storey
Size (sq ft): 3000
Age: 0-5
Area: Brampton
Community: Bram East
Availability Date: Imme
Inside
Bedrooms: 4
Bathrooms: 4
Kitchens: 1
Kitchens Plus: 1
Rooms: 11
Den/Family Room: Yes
Air Conditioning: Central Air
Fireplace: Yes
Laundry:
Laundry Level: Lower
Central Vacuum: N
Washrooms: 4
Utilities
Utilities Included: N
Building
Basement: Full
Heat Type: Forced Air
Heat Source: Gas
Exterior: Brick
Exterior: Stucco/Plaster
Elevator: N
UFFI: No
Private Entrance: Y
Water Supply: Municipal
Physically Handicapped-Equipped: N
Special Designation: Unknown
Retirement: N
Parking
Driveway: Private
Parking Included: Yes
Garage Spaces: 3
Garage Type: Attached
Covered Parking Spaces: 20
Total Parking Spaces: 23
Fees
Cable Included: No
Central A/C Included: No
Common Elements Included: No
Heating Included: No
Hydro Included: No
Water Included: No
Land
Cross Street: The Gore/ Castlemore
Municipality District: Brampton
Fronting On: South
Pool: None
Sewer: Sewers
Lot Depth: 419 Feet
Lot Frontage: 285 Feet
Acres: 2-4.99
Additional Media
- Virtual Tour: http://just4agent.com/vtour/4-princess-andrea-court/
Rooms
Room details for 4 Princess Andrea Court, Brampton
| Type | Dimensions | Description |
|---|---|---|
| Living Main | 3.96 x 4.64 | Hardwood Floor |
| Dining Main | 3.96 x 4.54 | Hardwood Floor |
| Family Main | 3.84 x 5.77 | Fireplace, Hardwood Floor |
| Kitchen Main | 4.17 x 6.14 | W/O To Balcony, Ceramic Floor |
| Den Main | 1.58 x 3.00 | Ceramic Floor |
| Master 2nd | 4.81 x 5.61 | 6 Pc Ensuite, His/Hers Closets, Hardwood Floor |
| 2nd Br 2nd | 3.99 x 4.65 | Double Closet, Hardwood Floor |
| 3rd Br 2nd | 3.56 x 3.86 | Double Closet, Hardwood Floor |
| 4th Br 2nd | 3.01 x 3.64 | Double Closet, Hardwood Floor |
| Kitchen Bsmt | 3.79 x 7.21 | Ceramic Floor |
| Rec Bsmt | 3.79 x 6.31 | Ceramic Floor |
| Games Bsmt | 4.19 x 9.05 | Ceramic Floor |
| XXXXXXXX | XXX XX, XXXX |
XXXXXXX XXX XXXX |
|
| XXX XX, XXXX |
XXXXXX XXX XXXX |
$X,XXX |
| XXXXXXXX XXXXXXX | XXX XX, XXXX | XXX XXXX |
| XXXXXXXX XXXXXX | XXX XX, XXXX | $2,400 XXX XXXX |

Father Francis McSpiritt Catholic Elementary School
Elementary: CatholicCastlemore Public School
Elementary: PublicCalderstone Middle Middle School
Elementary: PublicRed Willow Public School
Elementary: PublicSir Isaac Brock P.S. (Elementary)
Elementary: PublicWalnut Grove P.S. (Elementary)
Elementary: PublicHoly Name of Mary Secondary School
Secondary: CatholicChinguacousy Secondary School
Secondary: PublicSandalwood Heights Secondary School
Secondary: PublicCardinal Ambrozic Catholic Secondary School
Secondary: CatholicCastlebrooke SS Secondary School
Secondary: PublicSt Thomas Aquinas Secondary School
Secondary: Catholic

