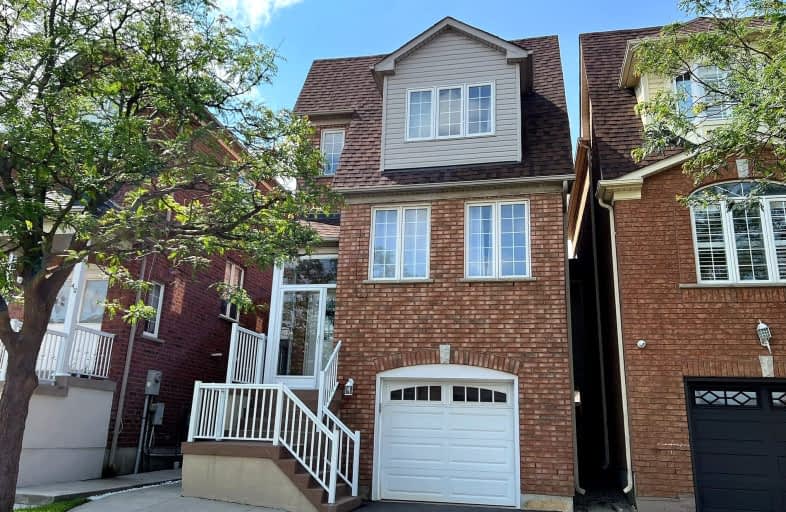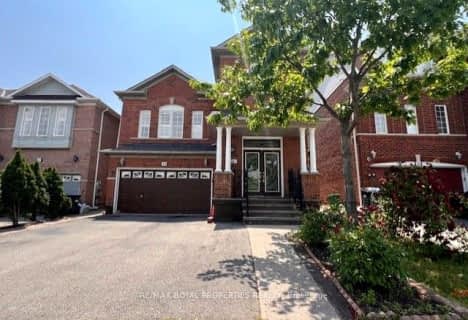Somewhat Walkable
- Some errands can be accomplished on foot.
Good Transit
- Some errands can be accomplished by public transportation.
Bikeable
- Some errands can be accomplished on bike.

Castle Oaks P.S. Elementary School
Elementary: PublicThorndale Public School
Elementary: PublicSt. André Bessette Catholic Elementary School
Elementary: CatholicClaireville Public School
Elementary: PublicSir Isaac Brock P.S. (Elementary)
Elementary: PublicBeryl Ford
Elementary: PublicAscension of Our Lord Secondary School
Secondary: CatholicHoly Cross Catholic Academy High School
Secondary: CatholicLincoln M. Alexander Secondary School
Secondary: PublicCardinal Ambrozic Catholic Secondary School
Secondary: CatholicCastlebrooke SS Secondary School
Secondary: PublicSt Thomas Aquinas Secondary School
Secondary: Catholic-
Island Grove Roti & Bar
4525 Ebenezer Road, Brampton, ON L6P 2K8 0.31km -
Island Style Restaurant and Bar
8907 The Gore Road, Brampton, ON L6P 2L1 0.48km -
Finicia Modern Lebanese Kitchen
8000 Highway 27, Vaughan, ON L4H 0A8 3.22km
-
Rock N Roll Ice Cream
8907 The Gore Road, Unit 18, Brampton, ON L6P 2L1 0.48km -
Starbucks
3995 Cottrelle Boulevard, Unit 1, Brampton, ON L6P 2P9 1.09km -
Starbucks
5 Beaumaris Drive, Brampton, ON L6T 5J6 1.21km
-
Anytime Fitness
3960 Cottrelle Blvd, Brampton, ON L6P 2R1 1.02km -
GoodLife Fitness
8100 27 Highway, Vaughan, ON L4H 3M1 3.04km -
LA Fitness
2959 Bovaird Drive East, Brampton, ON L6T 3S1 5.15km
-
Gore Pharmacy
4515 Ebenezer Road, Brampton, ON L6P 2K7 0.32km -
Shoppers Drug Mart
3928 Cottrelle Boulevard, Brampton, ON L6P 2W7 0.98km -
Shoppers Drug Mart
5694 Highway 7, Unit 1, Vaughan, ON L4L 1T8 4.26km
-
Pizza Mart
4550 Ebenezer Road, Brampton, ON L6P 2K9 0.24km -
Prem Sweets & Restaurant
4550 Ebenezer Rd, Brampton, ON L6P 1H4 0.24km -
Dalchini Hakka Chinese Cuisine
4525 Ebenezer & Gore Road, Gore Centre, Brampton, ON L6P 2P7 0.29km
-
Market Lane Shopping Centre
140 Woodbridge Avenue, Woodbridge, ON L4L 4K9 5.8km -
Westwood Square
7205 Goreway Drive, Mississauga, ON L4T 2T9 6.64km -
Shoppers World Albion Information
1530 Albion Road, Etobicoke, ON M9V 1B4 7.43km
-
Subzi Mandi
8887 The Gore Road, Unit 30, Brampton, ON L6P 0B7 0.59km -
Burnac Produce
80 Zenway Blvd, Vaughan, ON L4H 3H1 3.03km -
Fortinos
8585 Highway 27, RR 3, Woodbridge, ON L4L 1A7 3.33km
-
LCBO
8260 Highway 27, York Regional Municipality, ON L4H 0R9 4.09km -
The Beer Store
1530 Albion Road, Etobicoke, ON M9V 1B4 7.16km -
LCBO
Albion Mall, 1530 Albion Rd, Etobicoke, ON M9V 1B4 7.43km
-
Petro Canada
4995 Ebenezer Rd, Brampton, ON L6P 2P7 0.74km -
Costco Wholesale
55 New Huntington Road, Vaughan, ON L4H 0S8 2.13km -
Petro-Canada
8480 Highway 27, Vaughan, ON L4H 0A7 3.5km
-
Albion Cinema I & II
1530 Albion Road, Etobicoke, ON M9V 1B4 7.43km -
Imagine Cinemas
500 Rexdale Boulevard, Toronto, ON M9W 6K5 7.97km -
SilverCity Brampton Cinemas
50 Great Lakes Drive, Brampton, ON L6R 2K7 9.58km
-
Woodbridge Library
150 Woodbridge Avenue, Woodbridge, ON L4L 2S7 5.76km -
Humberwood library
850 Humberwood Boulevard, Toronto, ON M9W 7A6 6.29km -
Pierre Berton Resource Library
4921 Rutherford Road, Woodbridge, ON L4L 1A6 7.19km
-
Brampton Civic Hospital
2100 Bovaird Drive, Brampton, ON L6R 3J7 7.29km -
William Osler Health Centre
Etobicoke General Hospital, 101 Humber College Boulevard, Toronto, ON M9V 1R8 7.34km -
William Osler Hospital
Bovaird Drive E, Brampton, ON 7.19km
-
Humber Valley Parkette
282 Napa Valley Ave, Vaughan ON 5.61km -
Chinguacousy Park
Central Park Dr (at Queen St. E), Brampton ON L6S 6G7 7.36km -
Robert Hicks Park
39 Robert Hicks Dr, North York ON 16.63km
-
Scotiabank
1985 Cottrelle Blvd (McVean & Cottrelle), Brampton ON L6P 2Z8 1.97km -
RBC Royal Bank
6140 Hwy 7, Woodbridge ON L4H 0R2 3.32km -
TD Canada Trust Branch and ATM
4499 Hwy 7, Woodbridge ON L4L 9A9 7.44km









