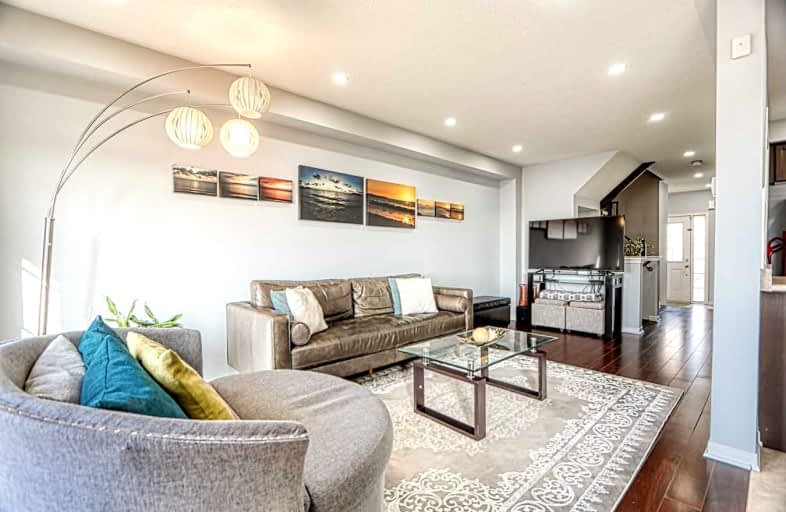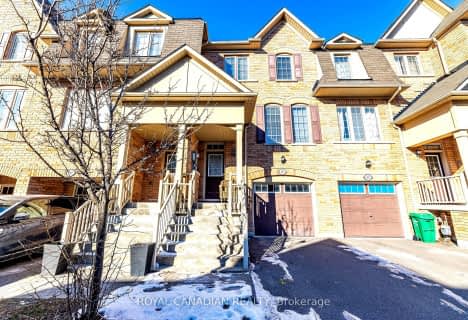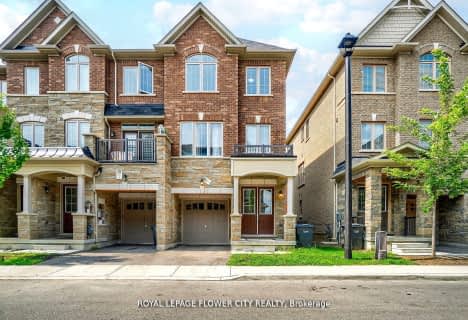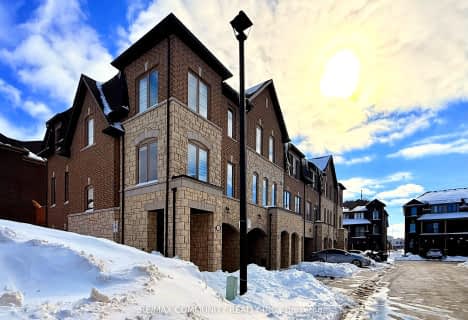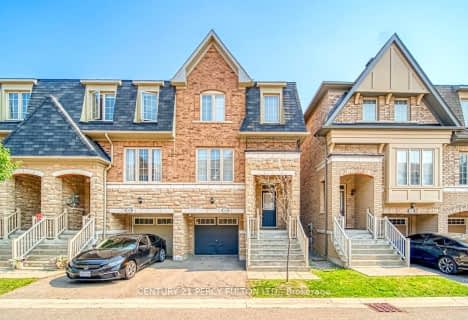
Castle Oaks P.S. Elementary School
Elementary: Public
2.54 km
Thorndale Public School
Elementary: Public
1.34 km
St. André Bessette Catholic Elementary School
Elementary: Catholic
1.83 km
Claireville Public School
Elementary: Public
1.27 km
Sir Isaac Brock P.S. (Elementary)
Elementary: Public
2.84 km
Beryl Ford
Elementary: Public
2.13 km
Ascension of Our Lord Secondary School
Secondary: Catholic
5.72 km
Holy Cross Catholic Academy High School
Secondary: Catholic
3.90 km
Lincoln M. Alexander Secondary School
Secondary: Public
5.71 km
Cardinal Ambrozic Catholic Secondary School
Secondary: Catholic
2.64 km
Castlebrooke SS Secondary School
Secondary: Public
2.03 km
St Thomas Aquinas Secondary School
Secondary: Catholic
5.96 km
