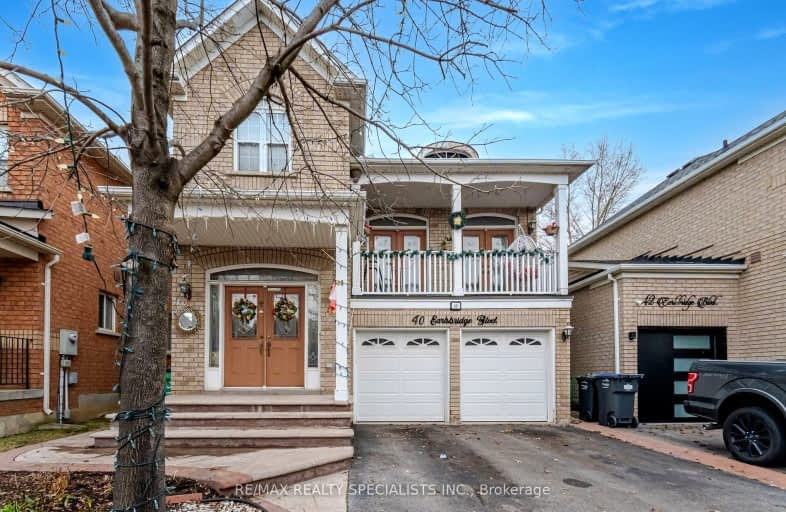Sold on Mar 29, 2024
Note: Property is not currently for sale or for rent.

-
Type: Detached
-
Style: 2-Storey
-
Size: 2000 sqft
-
Lot Size: 36.09 x 85.3 Feet
-
Age: No Data
-
Taxes: $5,789 per year
-
Days on Site: 10 Days
-
Added: Mar 19, 2024 (1 week on market)
-
Updated:
-
Last Checked: 3 months ago
-
MLS®#: W8156418
-
Listed By: Re/max realty specialists inc.
Welcome to your new home in the family-friendly neighborhood of Chinguacousy Rd and Sandalwood Pkwy area! This well-kept 3-bedroom gem boasts a spacious 2365 sq. ft., complete with double door entry and ample parking for four vehicles. Enjoy the bright living room, oak stairs, and charming front porch with two separate double door walkout balconies. The upper level offers three bedrooms, including a main bedroom with a 4-piece ensuite, adding versatility to the space. Don't miss out on this opportunity to settle into a beautiful home in a desired location!
Extras
All Existing Appliances: Stainless Steel Appliances, Stove, Fridge, Dishwasher, Washer, Dryer, All Lighting Fixtures, Window Coverings.
Property Details
Facts for 40 Earlsbridge Boulevard, Brampton
Status
Days on Market: 10
Last Status: Sold
Sold Date: Mar 29, 2024
Closed Date: May 29, 2024
Expiry Date: Jun 20, 2024
Sold Price: $1,172,000
Unavailable Date: Apr 01, 2024
Input Date: Mar 19, 2024
Prior LSC: Listing with no contract changes
Property
Status: Sale
Property Type: Detached
Style: 2-Storey
Size (sq ft): 2000
Area: Brampton
Community: Fletcher's Meadow
Availability Date: TBA
Inside
Bedrooms: 3
Bedrooms Plus: 1
Bathrooms: 4
Kitchens: 1
Kitchens Plus: 1
Rooms: 8
Den/Family Room: Yes
Air Conditioning: Central Air
Fireplace: Yes
Washrooms: 4
Utilities
Electricity: Yes
Gas: Yes
Telephone: Yes
Building
Basement: Finished
Basement 2: Sep Entrance
Heat Type: Forced Air
Heat Source: Gas
Exterior: Brick
Water Supply: Municipal
Special Designation: Unknown
Parking
Driveway: Private
Garage Spaces: 2
Garage Type: Built-In
Covered Parking Spaces: 2
Total Parking Spaces: 4
Fees
Tax Year: 2023
Tax Legal Description: Plan Misiolot405
Taxes: $5,789
Highlights
Feature: Park
Feature: Public Transit
Land
Cross Street: Chinguacousy And San
Municipality District: Brampton
Fronting On: North
Parcel Number: 142533280
Pool: None
Sewer: Sewers
Lot Depth: 85.3 Feet
Lot Frontage: 36.09 Feet
Additional Media
- Virtual Tour: https://unbranded.mediatours.ca/property/40-earlsbridge-boulevard-brampton/
Rooms
Room details for 40 Earlsbridge Boulevard, Brampton
| Type | Dimensions | Description |
|---|---|---|
| Family Main | 4.18 x 5.18 | Hardwood Floor, Gas Fireplace, Open Concept |
| Breakfast Main | 3.35 x 3.54 | Ceramic Floor, W/O To Patio, O/Looks Family |
| Kitchen Main | 3.35 x 3.35 | Ceramic Floor, B/I Dishwasher, Circular Oak Stairs |
| Dining Main | 4.51 x 4.85 | Hardwood Floor, Coffered Ceiling |
| Living In Betwn | 4.57 x 5.48 | Hardwood Floor, W/O To Balcony |
| Prim Bdrm 2nd | 4.51 x 4.87 | |
| 2nd Br 2nd | 3.66 x 3.96 | |
| 2nd Br 2nd | 3.05 x 3.53 | Cathedral Ceiling |
| Office 2nd | 2.13 x 2.44 | |
| Rec Bsmt | - | Laminate, 3 Pc Bath |
| XXXXXXXX | XXX XX, XXXX |
XXXX XXX XXXX |
$X,XXX,XXX |
| XXX XX, XXXX |
XXXXXX XXX XXXX |
$X,XXX,XXX |
| XXXXXXXX XXXX | XXX XX, XXXX | $1,172,000 XXX XXXX |
| XXXXXXXX XXXXXX | XXX XX, XXXX | $1,199,000 XXX XXXX |
Car-Dependent
- Almost all errands require a car.

École élémentaire publique L'Héritage
Elementary: PublicChar-Lan Intermediate School
Elementary: PublicSt Peter's School
Elementary: CatholicHoly Trinity Catholic Elementary School
Elementary: CatholicÉcole élémentaire catholique de l'Ange-Gardien
Elementary: CatholicWilliamstown Public School
Elementary: PublicÉcole secondaire publique L'Héritage
Secondary: PublicCharlottenburgh and Lancaster District High School
Secondary: PublicSt Lawrence Secondary School
Secondary: PublicÉcole secondaire catholique La Citadelle
Secondary: CatholicHoly Trinity Catholic Secondary School
Secondary: CatholicCornwall Collegiate and Vocational School
Secondary: Public

