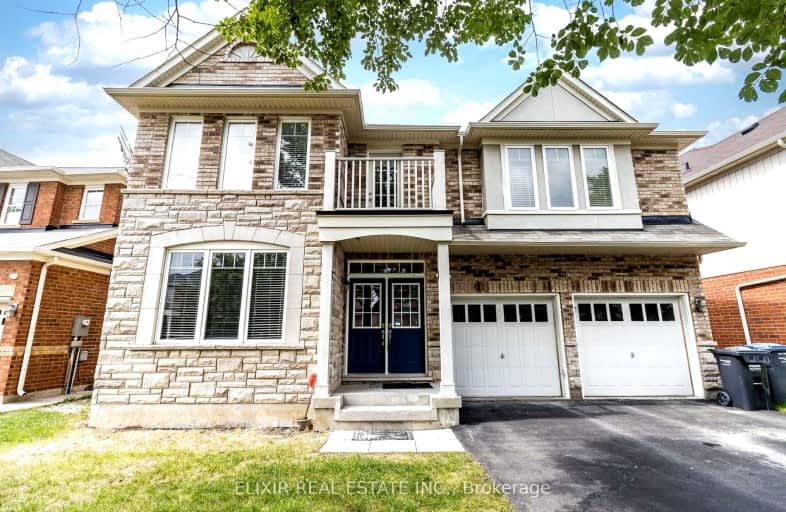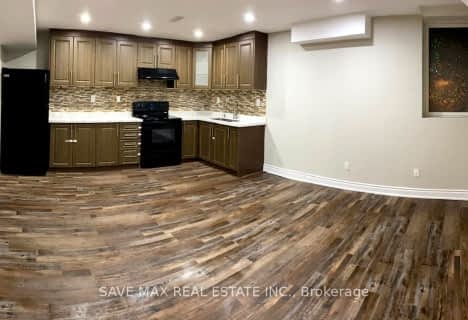Somewhat Walkable
- Some errands can be accomplished on foot.
Good Transit
- Some errands can be accomplished by public transportation.
Very Bikeable
- Most errands can be accomplished on bike.

McClure PS (Elementary)
Elementary: PublicSpringbrook P.S. (Elementary)
Elementary: PublicSt. Jean-Marie Vianney Catholic Elementary School
Elementary: CatholicLorenville P.S. (Elementary)
Elementary: PublicJames Potter Public School
Elementary: PublicIngleborough (Elementary)
Elementary: PublicJean Augustine Secondary School
Secondary: PublicParkholme School
Secondary: PublicSt. Roch Catholic Secondary School
Secondary: CatholicFletcher's Meadow Secondary School
Secondary: PublicDavid Suzuki Secondary School
Secondary: PublicSt Edmund Campion Secondary School
Secondary: Catholic-
Meadowvale Conservation Area
1081 Old Derry Rd W (2nd Line), Mississauga ON L5B 3Y3 7.61km -
Silver Creek Conservation Area
13500 Fallbrook Trail, Halton Hills ON 13.23km -
Manor Hill Park
Ontario 13.32km
-
TD Bank Financial Group
8995 Chinguacousy Rd, Brampton ON L6Y 0J2 2.14km -
CIBC
380 Bovaird Dr E, Brampton ON L6Z 2S6 5.36km -
Scotiabank
284 Queen St E (at Hansen Rd.), Brampton ON L6V 1C2 5.85km
- 2 bath
- 2 bed
(Bsmt-84 Crown Victoria Drive, Brampton, Ontario • L7A 3X1 • Fletcher's Meadow
- 1 bath
- 2 bed
- 700 sqft
A-51 Windermere Circuit, Brampton, Ontario • L6X 2L5 • Northwood Park
- 1 bath
- 2 bed
- 700 sqft
Bsmt-8 Sunnybrook Crescent, Brampton, Ontario • L7A 1Y2 • Fletcher's Meadow














