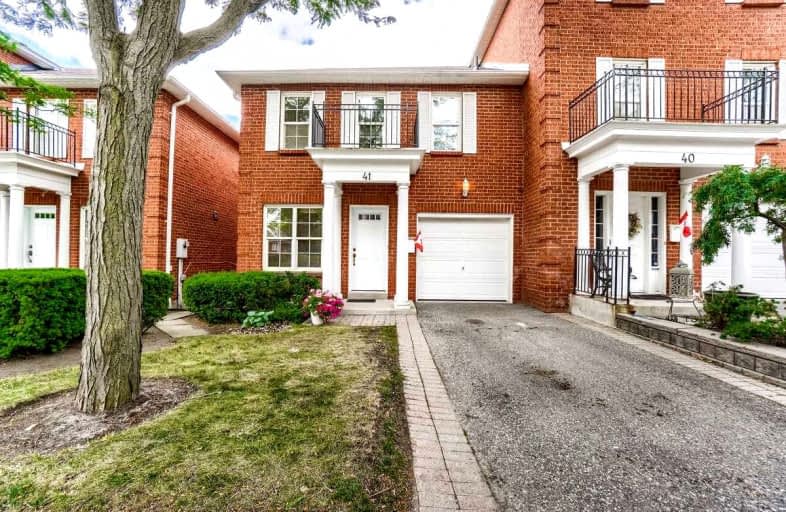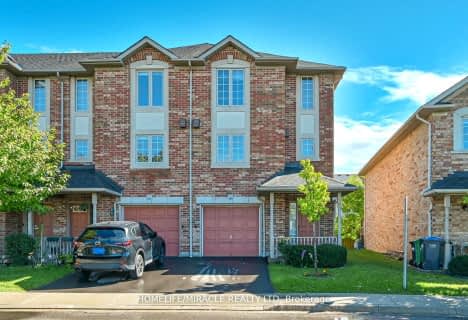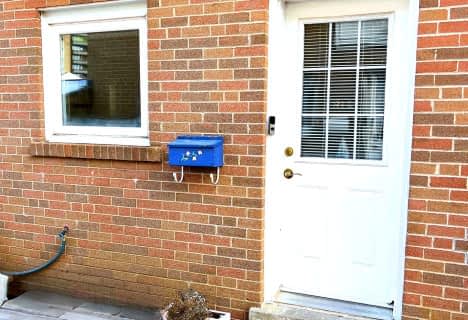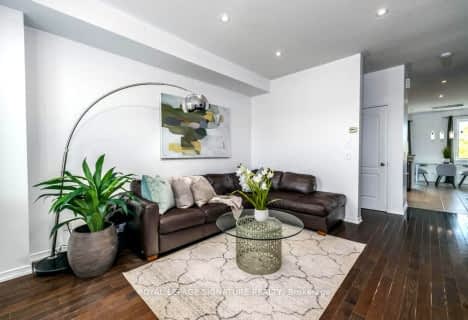
Very Walkable
- Most errands can be accomplished on foot.
Excellent Transit
- Most errands can be accomplished by public transportation.
Bikeable
- Some errands can be accomplished on bike.

Sir Wilfrid Laurier Public School
Elementary: PublicSt Kevin School
Elementary: CatholicSt Francis Xavier Elementary School
Elementary: CatholicFletcher's Creek Senior Public School
Elementary: PublicWilliam G. Davis Senior Public School
Elementary: PublicCherrytree Public School
Elementary: PublicPeel Alternative North
Secondary: PublicPeel Alternative North ISR
Secondary: PublicSt Augustine Secondary School
Secondary: CatholicCardinal Leger Secondary School
Secondary: CatholicBrampton Centennial Secondary School
Secondary: PublicTurner Fenton Secondary School
Secondary: Public-
Chuck's Roadhouse Bar & Grill
1 Steeles Avenue E, Brampton, ON L6W 4J4 0.28km -
Fionn MacCool's
11 Ray Lawson Blvd, Brampton, ON L6Y 5L8 0.89km -
Don Cherry's Sports Grill
500 Ray Lawson Boulevard, Brampton, ON L6Y 5B3 1.43km
-
Starbucks
7700 Hurontario Street, Brampton, ON L6Y 5B5 0.58km -
Tim Hortons
499 Main Street S, Shoppers World Mall, Brampton, ON L6Y 1N7 0.58km -
Tim Hortons
497 Main St South, Brampton, ON L6Y 1N6 0.7km
-
Fit4Less
499 Main Street, Brampton, ON L6Y 1N7 0.58km -
LA Fitness
539 Steeles Avenue East, Brampton, ON L6W 4S2 1.45km -
Orangetheory Fitness Brampton
35 Resolution Dr, Ste J08, Brampton, ON L6W 0A6 1.91km
-
Rexall
499 Main Street S, Brampton, ON L6Y 1N7 0.62km -
Rexall
545 Steeles Avenue W, Unit A01, Brampton, ON L6Y 4E7 1.61km -
Charolais I D A Pharmacy
305 Charolais Blvd, Brampton, ON L6Y 2R2 1.74km
-
Nam's Hakka Cuisine
7920 Hurontario Street, Unit 45, Brampton, ON L6Y 0C7 0.14km -
Nan’s Hakka Cuisine
7920 Hurontario Street, Unit 45, Brampton, ON L6Y 0P7 0.17km -
Galito's Flame Grilled Chicken
7800 Hurontario Street, Brampton, ON L6Y 0C7 0.19km
-
Shoppers World Brampton
56-499 Main Street S, Brampton, ON L6Y 1N7 0.58km -
Kennedy Square Mall
50 Kennedy Rd S, Brampton, ON L6W 3E7 2.93km -
Derry Village Square
7070 St Barbara Boulevard, Mississauga, ON L5W 0E6 3.11km
-
Food Basics
1 Bartley Bull Parkway, Brampton, ON L6W 3T7 0.54km -
Oceans Fresh Food Market
499 Main Street S, Brampton, ON L6Y 1N6 0.57km -
Longo's
7700 Hurontario Street, Brampton, ON L6Y 4M3 0.81km
-
LCBO Orion Gate West
545 Steeles Ave E, Brampton, ON L6W 4S2 1.57km -
Lcbo
80 Peel Centre Drive, Brampton, ON L6T 4G8 5.3km -
LCBO
5925 Rodeo Drive, Mississauga, ON L5R 6.62km
-
Petro V Plus
7890 Hurontario St, Brampton, ON L6Y 0C7 0.15km -
Master Mechanic
7890 Hurontario Street, Brampton, ON L6V 3N2 0.17km -
Petro-Canada
471 Main St S, Brampton, ON L6Y 1N6 0.65km
-
Garden Square
12 Main Street N, Brampton, ON L6V 1N6 3.43km -
Rose Theatre Brampton
1 Theatre Lane, Brampton, ON L6V 0A3 3.53km -
Cineplex Cinemas Courtney Park
110 Courtney Park Drive, Mississauga, ON L5T 2Y3 4.28km
-
Brampton Library - Four Corners Branch
65 Queen Street E, Brampton, ON L6W 3L6 3.4km -
Courtney Park Public Library
730 Courtneypark Drive W, Mississauga, ON L5W 1L9 4.78km -
Brampton Library
150 Central Park Dr, Brampton, ON L6T 1B4 5.97km
-
William Osler Hospital
Bovaird Drive E, Brampton, ON 9.02km -
Fusion Hair Therapy
33 City Centre Drive, Suite 680, Mississauga, ON L5B 2N5 10.67km -
Apple Tree Medical Clinic
545 Steeles Avenue W, Brampton, ON L6Y 4E7 1.63km
-
Kaneff Park
Pagebrook Crt, Brampton ON L6Y 2N4 1.02km -
Dunblaine Park
Brampton ON L6T 3H2 6.6km -
Chinguacousy Park
Central Park Dr (at Queen St. E), Brampton ON L6S 6G7 6.73km
-
RBC Royal Bank
209 County Court Blvd (Hurontario & county court), Brampton ON L6W 4P5 0.78km -
TD Bank Financial Group
96 Clementine Dr, Brampton ON L6Y 0L8 3.14km -
Scotiabank
284 Queen St E (at Hansen Rd.), Brampton ON L6V 1C2 4.09km
- 3 bath
- 3 bed
- 1800 sqft
66-7385 Magistrate Terrace, Mississauga, Ontario • L5W 1W9 • Meadowvale Village
- 2 bath
- 3 bed
- 1200 sqft
41 Town House Crescent, Brampton, Ontario • L6W 3G3 • Brampton East
- 1 bath
- 3 bed
- 1000 sqft
27-216 Town House Crescent, Brampton, Ontario • L6W 3C6 • Brampton East
- 2 bath
- 3 bed
- 1200 sqft
139-2 Sir Lou Drive, Brampton, Ontario • L6Y 5A8 • Fletcher's Creek South
- 3 bath
- 3 bed
- 1800 sqft
09-9 Stornwood Court, Brampton, Ontario • L6W 4H5 • Fletcher's Creek South
- 3 bath
- 3 bed
- 1600 sqft
89-200 Malta Avenue, Brampton, Ontario • L6Y 6H8 • Fletcher's Creek South
- 2 bath
- 3 bed
- 1400 sqft
55 McCallum Court, Brampton, Ontario • L6W 3M4 • Queen Street Corridor













