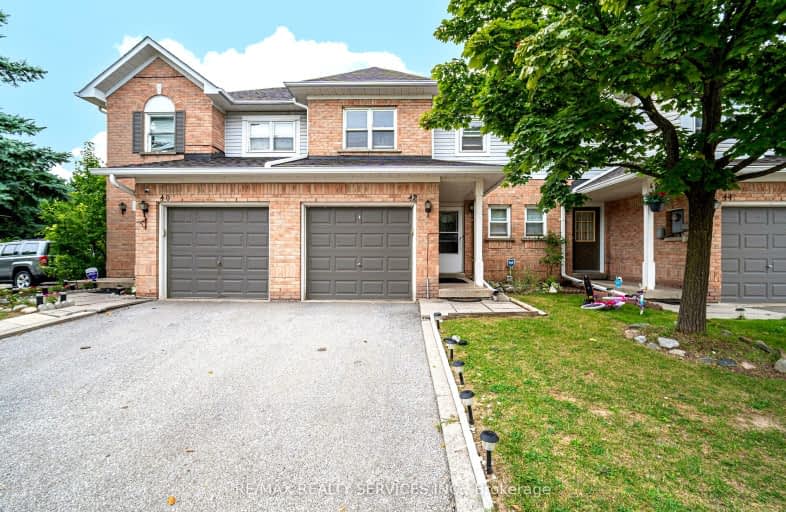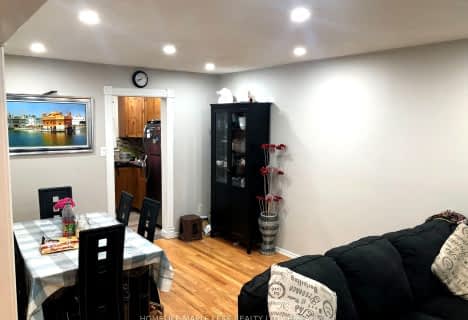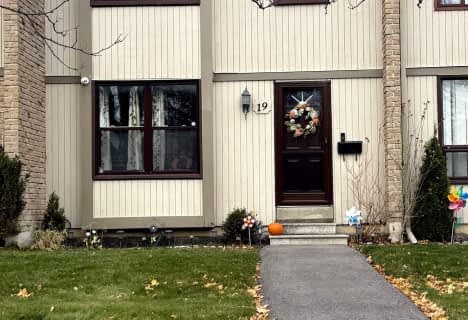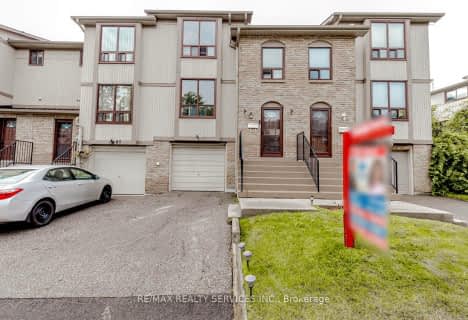Car-Dependent
- Almost all errands require a car.
Good Transit
- Some errands can be accomplished by public transportation.
Bikeable
- Some errands can be accomplished on bike.

Good Shepherd Catholic Elementary School
Elementary: CatholicStanley Mills Public School
Elementary: PublicOur Lady of Providence Elementary School
Elementary: CatholicSunny View Middle School
Elementary: PublicFernforest Public School
Elementary: PublicLarkspur Public School
Elementary: PublicJudith Nyman Secondary School
Secondary: PublicChinguacousy Secondary School
Secondary: PublicHarold M. Brathwaite Secondary School
Secondary: PublicSandalwood Heights Secondary School
Secondary: PublicLouise Arbour Secondary School
Secondary: PublicSt Marguerite d'Youville Secondary School
Secondary: Catholic-
Tropical Escape Restaurant & Lounge
2260 Bovaird Drive E, Brampton, ON L6R 3J5 1.26km -
Kirkstyle Inn
Knarsdale, Slaggyford, Brampton CA8 7PB 5437.54km -
Samson Inn
Byways, Gilsland, Brampton CA8 7DR 5425.11km
-
Royal Paan - Brampton
2260 Bovaird Drive E, Brampton, ON L6R 3J5 1.3km -
Tim Hortons
624 Peter Robertson Boulevard, Brampton, ON L6R 1T5 1.35km -
Davide Bakery and Cafe
10510 Torbram Road, Brampton, ON L6R 0A3 1.61km
-
Shoppers Drug Mart
10665 Bramalea Road, Brampton, ON L6R 0C3 0.88km -
Guardian Drugs
630 Peter Robertson Boulevard, Brampton, ON L6R 1T4 1.2km -
Springdale Pharmacy
630 Peter Robertson Boulevard, Brampton, ON L6R 1T4 1.2km
-
McDonald's
10565 Bramalea Road, Brampton, ON L6R 3P4 0.68km -
Burrito Boyz
10545 Bramalea Road, Unit 6, Brampton, ON L6R 0C3 0.62km -
Incredible India
10635 Bramalea Road, Unit J7, Brampton, ON L6R 3P4 0.71km
-
Trinity Common Mall
210 Great Lakes Drive, Brampton, ON L6R 2K7 2.25km -
Bramalea City Centre
25 Peel Centre Drive, Brampton, ON L6T 3R5 4.68km -
Centennial Mall
227 Vodden Street E, Brampton, ON L6V 1N2 5.36km
-
Chalo Fresh
10682 Bramalea Road, Brampton, ON L6R 3P4 0.94km -
Sobeys
930 N Park Drive, Brampton, ON L6S 3Y5 1.98km -
Metro
20 Great Lakes Drive, Brampton, ON L6R 2K7 2.26km
-
LCBO
170 Sandalwood Pky E, Brampton, ON L6Z 1Y5 4.19km -
Lcbo
80 Peel Centre Drive, Brampton, ON L6T 4G8 4.93km -
LCBO Orion Gate West
545 Steeles Ave E, Brampton, ON L6W 4S2 8.58km
-
Shell
490 Great Lakes Drive, Brampton, ON L6R 0R2 1.87km -
H&R Heating and Air Conditioning Solutions
Brampton, ON L6R 2W6 7.37km -
Shell
5 Great Lakes Drive, Brampton, ON L6R 2S5 2.33km
-
SilverCity Brampton Cinemas
50 Great Lakes Drive, Brampton, ON L6R 2K7 2.23km -
Rose Theatre Brampton
1 Theatre Lane, Brampton, ON L6V 0A3 7.03km -
Garden Square
12 Main Street N, Brampton, ON L6V 1N6 7.16km
-
Brampton Library, Springdale Branch
10705 Bramalea Rd, Brampton, ON L6R 0C1 1.09km -
Brampton Library
150 Central Park Dr, Brampton, ON L6T 1B4 4.69km -
Brampton Library - Four Corners Branch
65 Queen Street E, Brampton, ON L6W 3L6 7km
-
Brampton Civic Hospital
2100 Bovaird Drive, Brampton, ON L6R 3J7 1.04km -
William Osler Hospital
Bovaird Drive E, Brampton, ON 1.06km -
LifeLabs
2 Dewside Dr, Ste 201A, Brampton, ON L6R 0X5 0.96km
-
Chinguacousy Park
Central Park Dr (at Queen St. E), Brampton ON L6S 6G7 3.74km -
Dunblaine Park
Brampton ON L6T 3H2 5.51km -
Aloma Park Playground
Avondale Blvd, Brampton ON 6.25km
-
TD Bank Financial Group
90 Great Lakes Dr (at Bovaird Dr. E.), Brampton ON L6R 2K7 2.51km -
Scotiabank
160 Yellow Avens Blvd (at Airport Rd.), Brampton ON L6R 0M5 3.19km -
CIBC
380 Bovaird Dr E, Brampton ON L6Z 2S6 4.48km
- 3 bath
- 3 bed
- 1200 sqft
04-150 Moregate Crescent, Brampton, Ontario • L6S 3K9 • Central Park
- 2 bath
- 3 bed
- 1000 sqft
50-50 Carisbrooke Court, Brampton, Ontario • L6S 3K1 • Central Park
- 4 bath
- 3 bed
- 1400 sqft
27-24 Brisbane Court, Brampton, Ontario • L6R 1V4 • Sandringham-Wellington
- 3 bath
- 3 bed
- 1200 sqft
86-60 Fairwood Circle, Brampton, Ontario • L6R 0Y6 • Sandringham-Wellington
- 3 bath
- 3 bed
- 1200 sqft
102-60 Fairwood Circle, Brampton, Ontario • L6R 0Y6 • Sandringham-Wellington
- 3 bath
- 3 bed
- 1200 sqft
284-250 Sunny Meadow Boulevard, Brampton, Ontario • L6R 3Y6 • Sandringham-Wellington
- 3 bath
- 3 bed
- 1400 sqft
53 Wickstead Court, Brampton, Ontario • L6R 1N8 • Sandringham-Wellington












