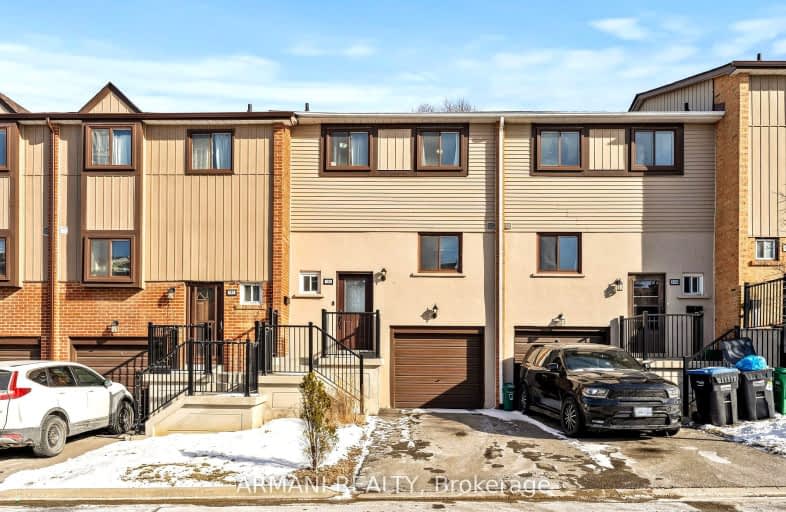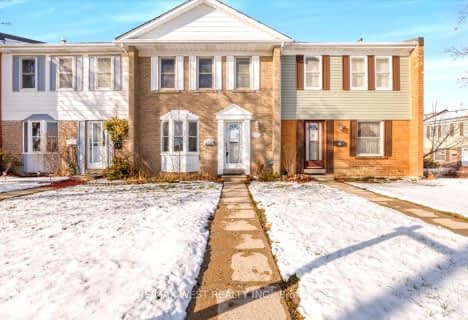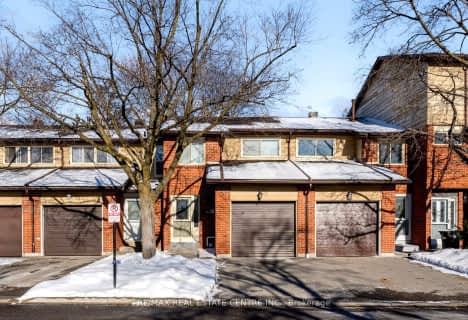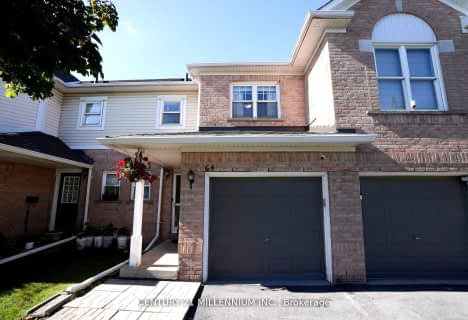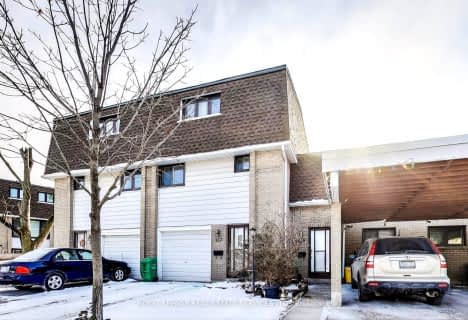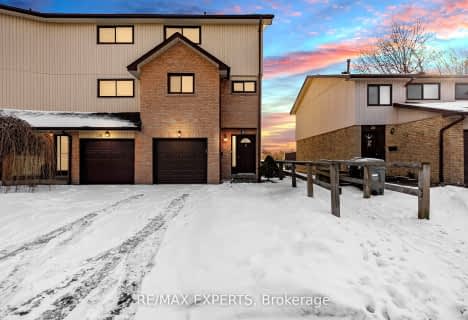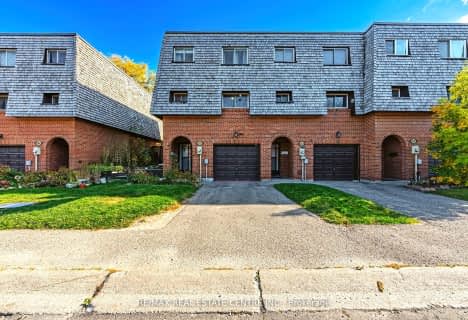Somewhat Walkable
- Some errands can be accomplished on foot.
Good Transit
- Some errands can be accomplished by public transportation.
Very Bikeable
- Most errands can be accomplished on bike.

St Marguerite Bourgeoys Separate School
Elementary: CatholicMassey Street Public School
Elementary: PublicSt Anthony School
Elementary: CatholicOur Lady of Providence Elementary School
Elementary: CatholicRussell D Barber Public School
Elementary: PublicFernforest Public School
Elementary: PublicJudith Nyman Secondary School
Secondary: PublicChinguacousy Secondary School
Secondary: PublicHarold M. Brathwaite Secondary School
Secondary: PublicNorth Park Secondary School
Secondary: PublicNotre Dame Catholic Secondary School
Secondary: CatholicSt Marguerite d'Youville Secondary School
Secondary: Catholic-
Rowntree Mills Park
Islington Ave (at Finch Ave W), Toronto ON 14.84km -
Staghorn Woods Park
855 Ceremonial Dr, Mississauga ON 15.73km -
Centennial Park
156 Centennial Park Rd, Etobicoke ON M9C 5N3 16.01km
-
The Toronto-Dominion Bank
25 Peel Centre Dr, Brampton ON L6T 3R5 4.78km -
CIBC
150 Main St N, Brampton ON L6V 1N9 5.23km -
CIBC
7940 Hurontario St (at Steeles Ave.), Brampton ON L6Y 0B8 7.8km
- 2 bath
- 3 bed
- 1200 sqft
24 Carleton Place, Brampton, Ontario • L6T 3Z4 • Bramalea West Industrial
- 3 bath
- 3 bed
- 1200 sqft
102-60 Fairwood Circle, Brampton, Ontario • L6R 0Y6 • Sandringham-Wellington
- 3 bath
- 3 bed
- 1400 sqft
53 Wickstead Court, Brampton, Ontario • L6R 1N8 • Sandringham-Wellington
- 3 bath
- 3 bed
- 1200 sqft
124-250 Sunny Meadow Boulevard West, Brampton, Ontario • L6R 3Y7 • Sandringham-Wellington
- 3 bath
- 3 bed
- 1200 sqft
52 Carleton Place, Brampton, Ontario • L6T 3Z4 • Bramalea West Industrial
- 3 bath
- 3 bed
- 1200 sqft
47-1020 Central Park Drive, Brampton, Ontario • L6S 3L6 • Northgate
