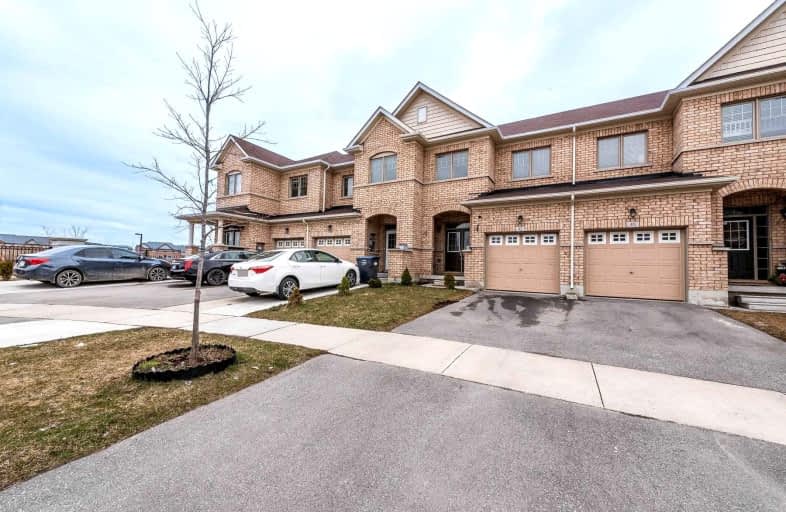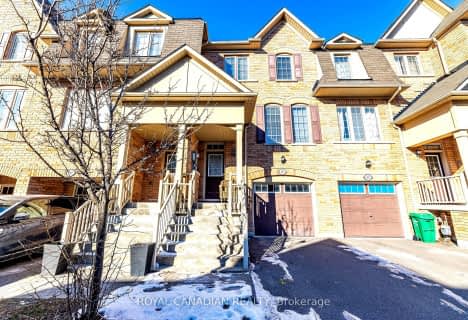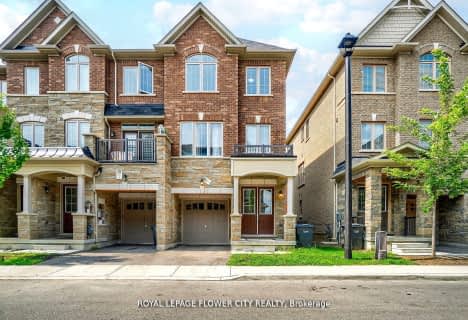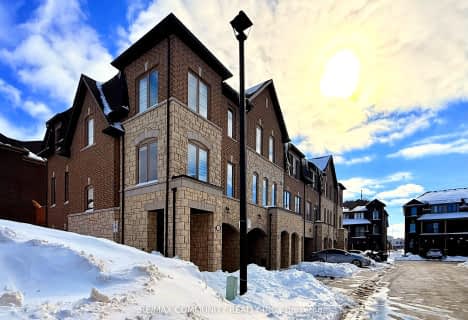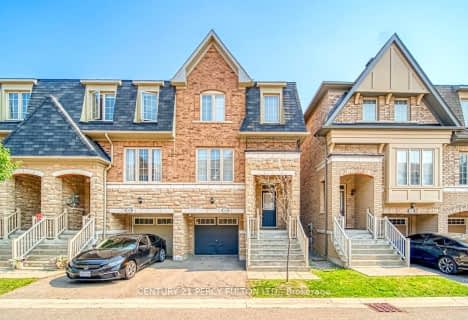Car-Dependent
- Almost all errands require a car.
4
/100
Good Transit
- Some errands can be accomplished by public transportation.
56
/100
Bikeable
- Some errands can be accomplished on bike.
59
/100

Castle Oaks P.S. Elementary School
Elementary: Public
2.51 km
Thorndale Public School
Elementary: Public
1.23 km
St. André Bessette Catholic Elementary School
Elementary: Catholic
1.62 km
Claireville Public School
Elementary: Public
1.05 km
Sir Isaac Brock P.S. (Elementary)
Elementary: Public
2.79 km
Beryl Ford
Elementary: Public
2.10 km
Ascension of Our Lord Secondary School
Secondary: Catholic
5.65 km
Holy Cross Catholic Academy High School
Secondary: Catholic
4.10 km
Lincoln M. Alexander Secondary School
Secondary: Public
5.69 km
Cardinal Ambrozic Catholic Secondary School
Secondary: Catholic
2.51 km
Castlebrooke SS Secondary School
Secondary: Public
1.90 km
St Thomas Aquinas Secondary School
Secondary: Catholic
5.76 km
-
Dunblaine Park
Brampton ON L6T 3H2 6.89km -
Chinguacousy Park
Central Park Dr (at Queen St. E), Brampton ON L6S 6G7 7.58km -
Knightsbridge Park
Knightsbridge Rd (Central Park Dr), Bramalea ON 7.91km
-
Banque Nationale du Canada
2200 Martin Grove Rd, Toronto ON M9V 5H9 5.3km -
Scotia Bank
7205 Goreway Dr (Morning Star), Mississauga ON L4T 2T9 6.17km -
RBC Royal Bank
10555 Bramalea Rd (Sandalwood Rd), Brampton ON L6R 3P4 8.31km
