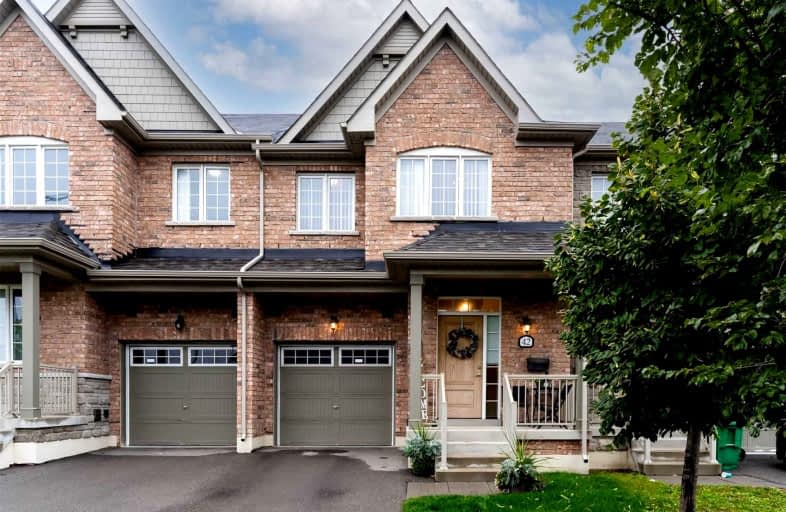
Father Francis McSpiritt Catholic Elementary School
Elementary: Catholic
0.72 km
Castlemore Public School
Elementary: Public
1.25 km
Calderstone Middle Middle School
Elementary: Public
1.16 km
Red Willow Public School
Elementary: Public
0.89 km
Sir Isaac Brock P.S. (Elementary)
Elementary: Public
2.42 km
Walnut Grove P.S. (Elementary)
Elementary: Public
0.35 km
Holy Name of Mary Secondary School
Secondary: Catholic
5.51 km
Chinguacousy Secondary School
Secondary: Public
5.47 km
Sandalwood Heights Secondary School
Secondary: Public
3.98 km
Cardinal Ambrozic Catholic Secondary School
Secondary: Catholic
1.41 km
Castlebrooke SS Secondary School
Secondary: Public
1.74 km
St Thomas Aquinas Secondary School
Secondary: Catholic
4.86 km



