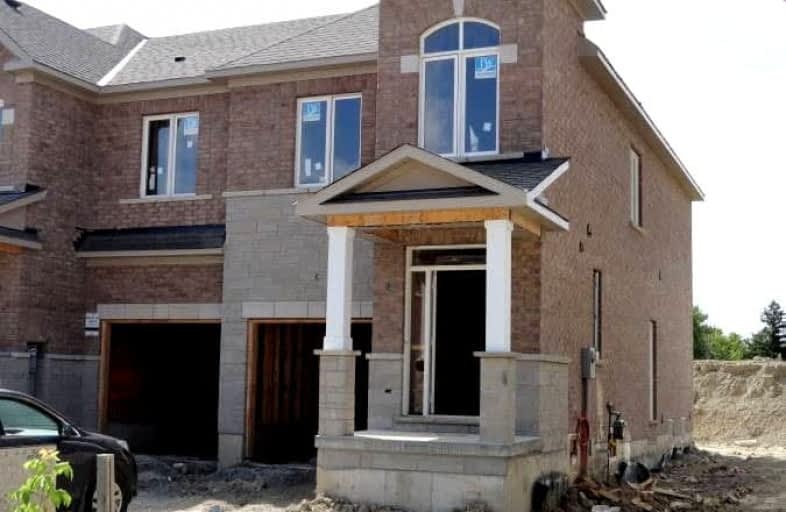Sold on Aug 25, 2021
Note: Property is not currently for sale or for rent.

-
Type: Att/Row/Twnhouse
-
Style: 2-Storey
-
Size: 1500 sqft
-
Lot Size: 23.71 x 89.64 Feet
-
Age: New
-
Days on Site: 5 Days
-
Added: Aug 20, 2021 (5 days on market)
-
Updated:
-
Last Checked: 2 hours ago
-
MLS®#: W5345472
-
Listed By: Ipro realty ltd, brokerage
Amazing Location In The Heartlake Community. Brand New Freehold 2 Storey End Unit Townhome Backing Onto Ravine. **Assignment Sale** Separate Side Entrance To Basement. Door From Garage To Mud Room. Open Concept Layout With $$$ In Upgrades Including Hardwood Floors On Main And Upper Hallway, Stained Oak Staircase Matching Graphite Wood Floors With Metal Pickets, Upgraded Tiles In Kitchen & Bathrooms, Pot Lights, Kitchen With Extended Uppers, Granite Counters.
Extras
Ss Appliances (Fridge, Stove, B/I Dw), Full Size Washer & Dryer. Cac. Garage Door Opener. 5 Extended Size Basement Windows, Rough-In Bath In Basement. Upgraded Electrical Panel To 200 Amp Service. Close To All Amenities & Mins To Hwy 410.
Property Details
Facts for 42 Savino Drive, Brampton
Status
Days on Market: 5
Last Status: Sold
Sold Date: Aug 25, 2021
Closed Date: Oct 13, 2021
Expiry Date: Nov 20, 2021
Sold Price: $890,000
Unavailable Date: Aug 25, 2021
Input Date: Aug 20, 2021
Property
Status: Sale
Property Type: Att/Row/Twnhouse
Style: 2-Storey
Size (sq ft): 1500
Age: New
Area: Brampton
Community: Heart Lake West
Availability Date: Oct 2021
Inside
Bedrooms: 3
Bathrooms: 3
Kitchens: 1
Rooms: 6
Den/Family Room: No
Air Conditioning: Central Air
Fireplace: No
Washrooms: 3
Building
Basement: Sep Entrance
Basement 2: Unfinished
Heat Type: Forced Air
Heat Source: Gas
Exterior: Brick
Exterior: Stone
Water Supply: Municipal
Special Designation: Unknown
Parking
Driveway: Private
Garage Spaces: 1
Garage Type: Attached
Covered Parking Spaces: 1
Total Parking Spaces: 2
Fees
Tax Year: 2021
Tax Legal Description: Block 18, Lot 7
Highlights
Feature: Library
Feature: Public Transit
Feature: Ravine
Feature: Rec Centre
Land
Cross Street: Sandalwood & Conesto
Municipality District: Brampton
Fronting On: West
Pool: None
Sewer: Sewers
Lot Depth: 89.64 Feet
Lot Frontage: 23.71 Feet
Rooms
Room details for 42 Savino Drive, Brampton
| Type | Dimensions | Description |
|---|---|---|
| Living Ground | 4.47 x 5.23 | Hardwood Floor, Pot Lights, Open Concept |
| Dining Ground | 4.47 x 5.23 | Hardwood Floor, O/Looks Backyard, Combined W/Living |
| Kitchen Ground | 2.59 x 5.23 | Granite Counter, Breakfast Bar, Pantry |
| Master 2nd | 3.36 x 4.18 | 4 Pc Ensuite, W/I Closet, Broadloom |
| 2nd Br 2nd | 2.90 x 3.81 | Broadloom, Double Closet, Window |
| 3rd Br 2nd | 2.90 x 3.61 | Broadloom, Window, Closet |
| XXXXXXXX | XXX XX, XXXX |
XXXX XXX XXXX |
$XXX,XXX |
| XXX XX, XXXX |
XXXXXX XXX XXXX |
$XXX,XXX |
| XXXXXXXX XXXX | XXX XX, XXXX | $890,000 XXX XXXX |
| XXXXXXXX XXXXXX | XXX XX, XXXX | $849,900 XXX XXXX |

St Raphael School
Elementary: CatholicCorliss Public School
Elementary: PublicLancaster Public School
Elementary: PublicBrandon Gate Public School
Elementary: PublicMarvin Heights Public School
Elementary: PublicMorning Star Middle School
Elementary: PublicHoly Name of Mary Secondary School
Secondary: CatholicAscension of Our Lord Secondary School
Secondary: CatholicLincoln M. Alexander Secondary School
Secondary: PublicBramalea Secondary School
Secondary: PublicCastlebrooke SS Secondary School
Secondary: PublicSt Thomas Aquinas Secondary School
Secondary: Catholic

