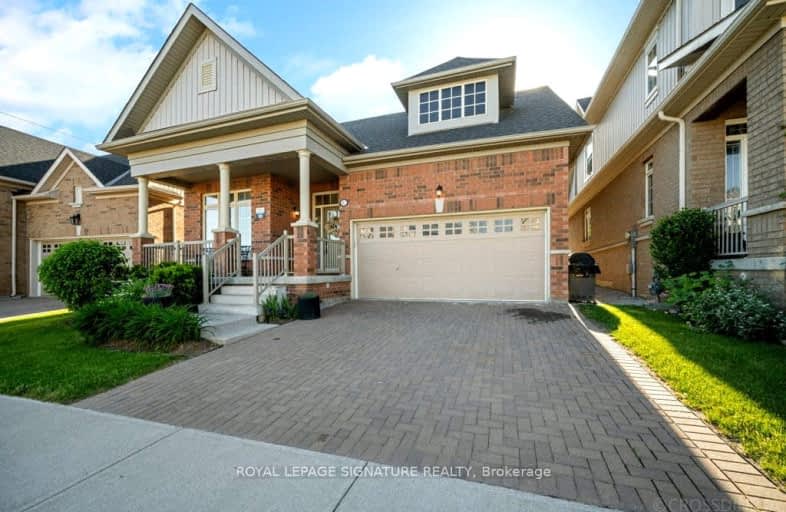Car-Dependent
- Almost all errands require a car.
10
/100
Some Transit
- Most errands require a car.
43
/100
Bikeable
- Some errands can be accomplished on bike.
51
/100

Countryside Village PS (Elementary)
Elementary: Public
1.59 km
Esker Lake Public School
Elementary: Public
1.33 km
St Isaac Jogues Elementary School
Elementary: Catholic
1.33 km
Carberry Public School
Elementary: Public
1.53 km
Ross Drive P.S. (Elementary)
Elementary: Public
0.73 km
Great Lakes Public School
Elementary: Public
1.36 km
Harold M. Brathwaite Secondary School
Secondary: Public
1.01 km
Heart Lake Secondary School
Secondary: Public
3.09 km
Notre Dame Catholic Secondary School
Secondary: Catholic
2.76 km
Louise Arbour Secondary School
Secondary: Public
2.08 km
St Marguerite d'Youville Secondary School
Secondary: Catholic
1.03 km
Mayfield Secondary School
Secondary: Public
3.32 km
-
Chinguacousy Park
Central Park Dr (at Queen St. E), Brampton ON L6S 6G7 5.11km -
Humber Valley Parkette
282 Napa Valley Ave, Vaughan ON 14.97km -
Lake Aquitaine Park
2750 Aquitaine Ave, Mississauga ON L5N 3S6 17.58km
-
RBC Royal Bank
10555 Bramalea Rd (Sandalwood Rd), Brampton ON L6R 3P4 2.26km -
CIBC
380 Bovaird Dr E, Brampton ON L6Z 2S6 3.29km -
Scotiabank
66 Quarry Edge Dr (at Bovaird Dr.), Brampton ON L6V 4K2 4.21km


