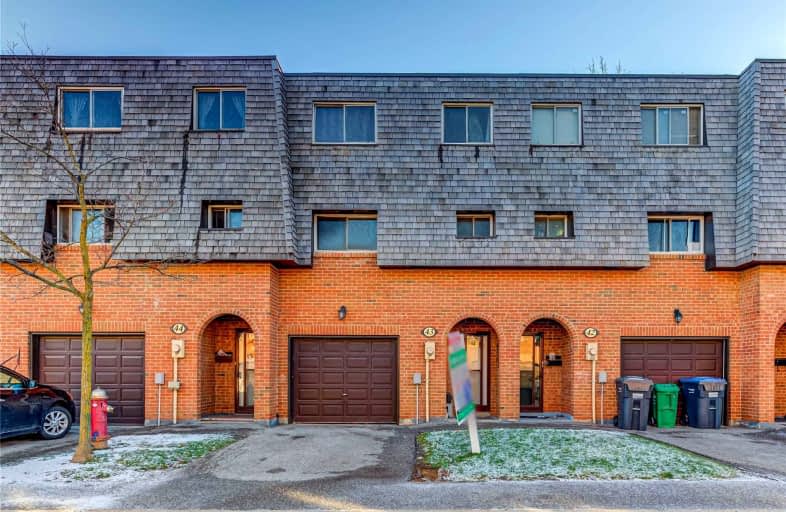Sold on Dec 16, 2021
Note: Property is not currently for sale or for rent.

-
Type: Condo Townhouse
-
Style: 3-Storey
-
Size: 1400 sqft
-
Pets: Restrict
-
Age: No Data
-
Taxes: $2,621 per year
-
Maintenance Fees: 535.06 /mo
-
Days on Site: 1 Days
-
Added: Dec 15, 2021 (1 day on market)
-
Updated:
-
Last Checked: 3 months ago
-
MLS®#: W5456275
-
Listed By: Homelife galaxy real estate ltd., brokerage
A Beautiful Located On Prime Spot Right Next To Bramalea City Centre Mall. Clark Blvd Public School Is Right Next To The Property. Brampton Transit Is Right Across The Street. 5 Minutes To Go Station. This Spacious 4 Bedroom Plus 1 Bedroom Basement To0Wnhouse Has Two Full Washrooms, Large Dining Room Overlooking The Living Room, Quartz Countertop In The Kitchen, Finished Basement Can Be Used As 5th Bedroom. Park, Public Transit & Hwy Just Minutes Away.
Extras
All The Light Fixtures, Window Covering, Stainless Steel ( S/S), Fridge, S/S Stove, 2 Portable A/C Units, Washer And Dryer.
Property Details
Facts for 43 Briar Path, Brampton
Status
Days on Market: 1
Last Status: Sold
Sold Date: Dec 16, 2021
Closed Date: Mar 09, 2022
Expiry Date: Mar 14, 2022
Sold Price: $775,000
Unavailable Date: Dec 16, 2021
Input Date: Dec 15, 2021
Prior LSC: Listing with no contract changes
Property
Status: Sale
Property Type: Condo Townhouse
Style: 3-Storey
Size (sq ft): 1400
Area: Brampton
Community: Avondale
Availability Date: 60/90 Days
Inside
Bedrooms: 4
Bedrooms Plus: 1
Bathrooms: 2
Kitchens: 1
Rooms: 7
Den/Family Room: No
Patio Terrace: None
Unit Exposure: South
Air Conditioning: Other
Fireplace: No
Laundry Level: Lower
Ensuite Laundry: Yes
Washrooms: 2
Building
Stories: 1
Basement: Finished
Heat Type: Baseboard
Heat Source: Electric
Exterior: Brick Front
Special Designation: Unknown
Parking
Parking Included: Yes
Garage Type: Built-In
Parking Designation: Owned
Parking Features: Private
Covered Parking Spaces: 1
Total Parking Spaces: 2
Garage: 1
Locker
Locker: None
Fees
Tax Year: 2021
Taxes Included: No
Building Insurance Included: Yes
Cable Included: No
Central A/C Included: No
Common Elements Included: Yes
Heating Included: No
Hydro Included: No
Water Included: Yes
Taxes: $2,621
Highlights
Feature: Park
Feature: Public Transit
Feature: School
Land
Cross Street: Clark & Dixie
Municipality District: Brampton
Condo
Condo Registry Office: PCC
Condo Corp#: 16
Property Management: Orion Property Management
Additional Media
- Virtual Tour: https://my.matterport.com/show/?m=uU9EMQL8Hw7
Rooms
Room details for 43 Briar Path, Brampton
| Type | Dimensions | Description |
|---|---|---|
| Living Main | 3.37 x 5.20 | Laminate, O/Looks Backyard, Large Window |
| Dining Upper | 3.12 x 3.60 | Laminate, O/Looks Living, Pot Lights |
| Kitchen Upper | 2.43 x 3.50 | Stainless Steel Appl, Quartz Counter, Backsplash |
| Prim Bdrm 3rd | 2.65 x 3.75 | Laminate, Closet, Window |
| 2nd Br 3rd | 2.30 x 3.24 | Laminate, Closet, Window |
| 3rd Br 3rd | 2.58 x 3.70 | Laminate, Closet, Window |
| Rec Bsmt | 3.40 x 3.40 | Laminate |

| XXXXXXXX | XXX XX, XXXX |
XXXX XXX XXXX |
$XXX,XXX |
| XXX XX, XXXX |
XXXXXX XXX XXXX |
$XXX,XXX | |
| XXXXXXXX | XXX XX, XXXX |
XXXX XXX XXXX |
$XXX,XXX |
| XXX XX, XXXX |
XXXXXX XXX XXXX |
$XXX,XXX | |
| XXXXXXXX | XXX XX, XXXX |
XXXX XXX XXXX |
$XXX,XXX |
| XXX XX, XXXX |
XXXXXX XXX XXXX |
$XXX,XXX | |
| XXXXXXXX | XXX XX, XXXX |
XXXX XXX XXXX |
$XXX,XXX |
| XXX XX, XXXX |
XXXXXX XXX XXXX |
$XXX,XXX |
| XXXXXXXX XXXX | XXX XX, XXXX | $775,000 XXX XXXX |
| XXXXXXXX XXXXXX | XXX XX, XXXX | $699,000 XXX XXXX |
| XXXXXXXX XXXX | XXX XX, XXXX | $488,000 XXX XXXX |
| XXXXXXXX XXXXXX | XXX XX, XXXX | $479,900 XXX XXXX |
| XXXXXXXX XXXX | XXX XX, XXXX | $440,000 XXX XXXX |
| XXXXXXXX XXXXXX | XXX XX, XXXX | $424,500 XXX XXXX |
| XXXXXXXX XXXX | XXX XX, XXXX | $362,500 XXX XXXX |
| XXXXXXXX XXXXXX | XXX XX, XXXX | $368,000 XXX XXXX |

Fallingdale Public School
Elementary: PublicHanover Public School
Elementary: PublicLester B Pearson Catholic School
Elementary: CatholicSt John Fisher Separate School
Elementary: CatholicBalmoral Drive Senior Public School
Elementary: PublicClark Boulevard Public School
Elementary: PublicJudith Nyman Secondary School
Secondary: PublicHoly Name of Mary Secondary School
Secondary: CatholicChinguacousy Secondary School
Secondary: PublicBramalea Secondary School
Secondary: PublicNorth Park Secondary School
Secondary: PublicSt Thomas Aquinas Secondary School
Secondary: Catholic- 2 bath
- 4 bed
- 1400 sqft
6 Darras Court, Brampton, Ontario • L6T 1W7 • Southgate


