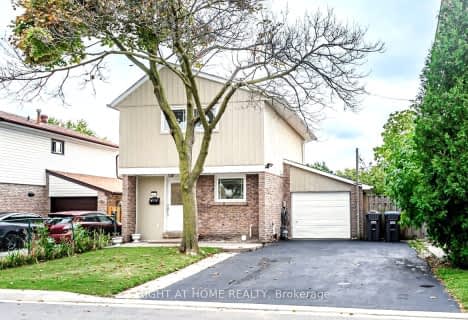Sold on Feb 29, 2016
Note: Property is not currently for sale or for rent.

-
Type: Detached
-
Style: 2-Storey
-
Size: 2000 sqft
-
Lot Size: 32.48 x 104.76 Feet
-
Age: 16-30 years
-
Taxes: $4,572 per year
-
Days on Site: 6 Days
-
Added: Feb 23, 2016 (6 days on market)
-
Updated:
-
Last Checked: 5 hours ago
-
MLS®#: W3421369
-
Listed By: Re/max realtron realty inc., brokerage
Gorgeous! Immaculate Well Maintained 4Br Home, Tastefully Upgarded In Highly Sought After Area Of Sandringham, Very Bright & Spacious Rooms. Master Br W/Ensuite. Newer Appliances & Breakfast Area W/Patio Gas Fireplace. Fully Renovated Walk Out Basement. Prof. Landscaped Yard + Beautiful Pond. Crown Moulding, Painting, Pot Lights And Much More To List!
Extras
S/S Fridge, S/S Samsung Stove (2015), 5 Burner Gas, Microwave, B/I Dishwasher, Washer-Dryer, Newer Roof (2015), Newer Furnice/Air Condition (2 Years), Newer Walk Out Basement, New Hardwood Floor (Main Floor/Basement).
Property Details
Facts for 43 Ribbon Drive, Brampton
Status
Days on Market: 6
Last Status: Sold
Sold Date: Feb 29, 2016
Closed Date: Jun 30, 2016
Expiry Date: Jul 30, 2016
Sold Price: $658,000
Unavailable Date: Feb 29, 2016
Input Date: Feb 23, 2016
Property
Status: Sale
Property Type: Detached
Style: 2-Storey
Size (sq ft): 2000
Age: 16-30
Area: Brampton
Community: Sandringham-Wellington
Availability Date: June/Tba
Inside
Bedrooms: 4
Bathrooms: 4
Kitchens: 1
Rooms: 11
Den/Family Room: Yes
Air Conditioning: Central Air
Fireplace: Yes
Laundry Level: Lower
Washrooms: 4
Building
Basement: Fin W/O
Heat Type: Forced Air
Heat Source: Gas
Exterior: Brick
Water Supply: Municipal
Special Designation: Unknown
Parking
Driveway: Private
Garage Spaces: 2
Garage Type: Attached
Covered Parking Spaces: 4
Fees
Tax Year: 2015
Tax Legal Description: Plan M1262 Lot 62
Taxes: $4,572
Highlights
Feature: Fenced Yard
Feature: Library
Feature: Park
Feature: Public Transit
Feature: School
Land
Cross Street: Sunny Meadow/Larkspu
Municipality District: Brampton
Fronting On: East
Pool: None
Sewer: Sewers
Lot Depth: 104.76 Feet
Lot Frontage: 32.48 Feet
Lot Irregularities: Offer Date Changed 2/
Additional Media
- Virtual Tour: http://www.estatedigitalmedia.com/43-ribbon/
Rooms
Room details for 43 Ribbon Drive, Brampton
| Type | Dimensions | Description |
|---|---|---|
| Living Main | 3.04 x 6.49 | Hardwood Floor, Combined W/Dining, Large Window |
| Dining Main | 3.04 x 6.49 | Hardwood Floor, Combined W/Living, Pot Lights |
| Family Main | 3.35 x 3.79 | Hardwood Floor, Gas Fireplace, Large Window |
| Kitchen Main | 3.05 x 3.04 | Ceramic Floor, Stainless Steel Ap, Breakfast Area |
| Breakfast Main | 2.59 x 2.79 | Ceramic Floor, W/O To Deck, Open Concept |
| Master 2nd | 3.64 x 4.88 | Broadloom, 5 Pc Ensuite, Closet |
| 2nd Br 2nd | 3.05 x 4.24 | Broadloom, Large Window, Closet |
| 3rd Br 2nd | - | Broadloom, Large Window, Closet |
| 4th Br 2nd | 3.96 x 6.05 | Broadloom, Sunken Room, Window |
| Rec Lower | 3.95 x 6.04 | Hardwood Floor, 3 Pc Bath, W/O To Yard |
| Rec Lower | 2.95 x 5.02 | Hardwood Floor, W/O To Deck, Open Concept |
| XXXXXXXX | XXX XX, XXXX |
XXXX XXX XXXX |
$XXX,XXX |
| XXX XX, XXXX |
XXXXXX XXX XXXX |
$XXX,XXX | |
| XXXXXXXX | XXX XX, XXXX |
XXXXXXX XXX XXXX |
|
| XXX XX, XXXX |
XXXXXX XXX XXXX |
$XXX,XXX |
| XXXXXXXX XXXX | XXX XX, XXXX | $658,000 XXX XXXX |
| XXXXXXXX XXXXXX | XXX XX, XXXX | $649,000 XXX XXXX |
| XXXXXXXX XXXXXXX | XXX XX, XXXX | XXX XXXX |
| XXXXXXXX XXXXXX | XXX XX, XXXX | $649,000 XXX XXXX |

Good Shepherd Catholic Elementary School
Elementary: CatholicStanley Mills Public School
Elementary: PublicSunny View Middle School
Elementary: PublicRobert J Lee Public School
Elementary: PublicFernforest Public School
Elementary: PublicLarkspur Public School
Elementary: PublicJudith Nyman Secondary School
Secondary: PublicChinguacousy Secondary School
Secondary: PublicHarold M. Brathwaite Secondary School
Secondary: PublicSandalwood Heights Secondary School
Secondary: PublicLouise Arbour Secondary School
Secondary: PublicSt Marguerite d'Youville Secondary School
Secondary: Catholic- 2 bath
- 4 bed
4 Gailgrove Court, Brampton, Ontario • L6S 2E1 • Northgate

