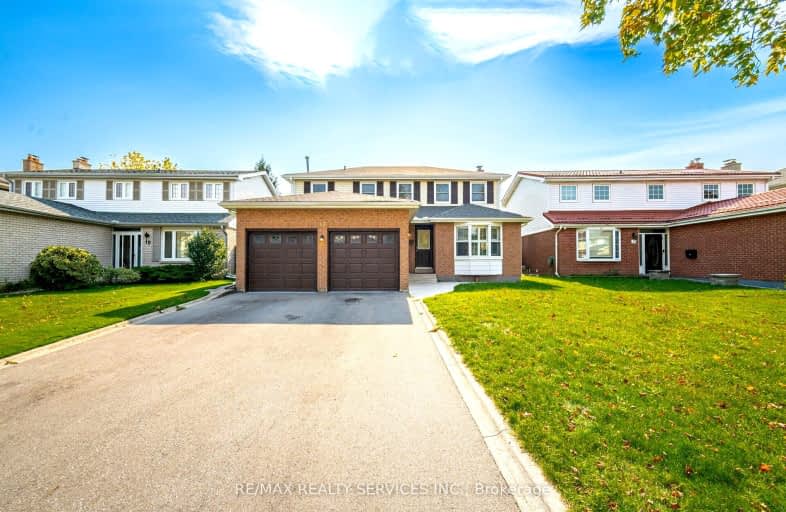Somewhat Walkable
- Some errands can be accomplished on foot.
Some Transit
- Most errands require a car.
Bikeable
- Some errands can be accomplished on bike.

Hilldale Public School
Elementary: PublicJefferson Public School
Elementary: PublicSt Jean Brebeuf Separate School
Elementary: CatholicSt John Bosco School
Elementary: CatholicSt Anthony School
Elementary: CatholicWilliams Parkway Senior Public School
Elementary: PublicJudith Nyman Secondary School
Secondary: PublicHoly Name of Mary Secondary School
Secondary: CatholicChinguacousy Secondary School
Secondary: PublicBramalea Secondary School
Secondary: PublicNorth Park Secondary School
Secondary: PublicSt Thomas Aquinas Secondary School
Secondary: Catholic-
Chinguacousy Park
Central Park Dr (at Queen St. E), Brampton ON L6S 6G7 1.28km -
Wincott Park
Wincott Dr, Toronto ON 15.46km -
Fairwind Park
181 Eglinton Ave W, Mississauga ON L5R 0E9 15.65km
-
Scotiabank
10645 Bramalea Rd (Sandalwood), Brampton ON L6R 3P4 3.23km -
Scotiabank
160 Yellow Avens Blvd (at Airport Rd.), Brampton ON L6R 0M5 4.95km -
TD Bank Financial Group
10908 Hurontario St, Brampton ON L7A 3R9 6.5km
- 4 bath
- 4 bed
- 2000 sqft
27 Buttercup Lane, Brampton, Ontario • L6R 1M9 • Sandringham-Wellington
- 4 bath
- 4 bed
- 2000 sqft
92 Softneedle Avenue, Brampton, Ontario • L6R 1L2 • Sandringham-Wellington














