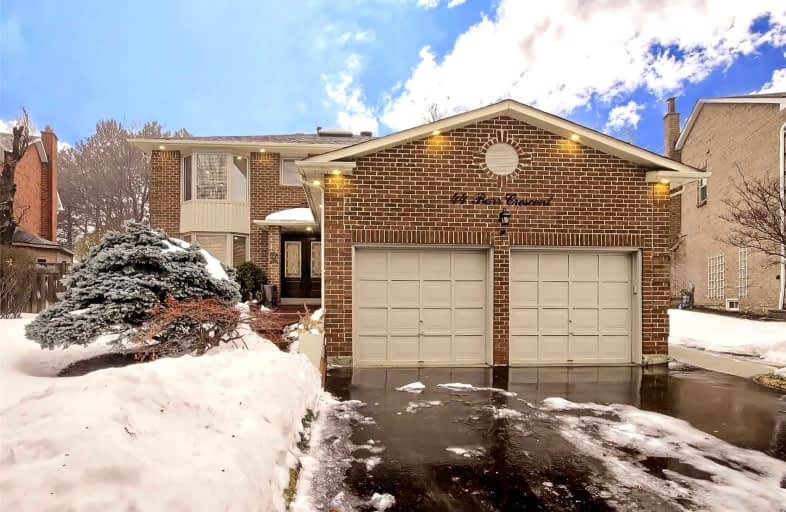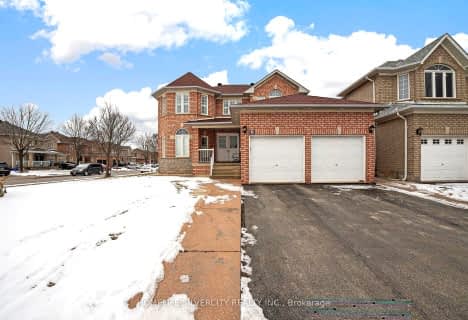
Sacred Heart Separate School
Elementary: CatholicSt Agnes Separate School
Elementary: CatholicEsker Lake Public School
Elementary: PublicSt Leonard School
Elementary: CatholicRobert H Lagerquist Senior Public School
Elementary: PublicTerry Fox Public School
Elementary: PublicHarold M. Brathwaite Secondary School
Secondary: PublicHeart Lake Secondary School
Secondary: PublicNorth Park Secondary School
Secondary: PublicNotre Dame Catholic Secondary School
Secondary: CatholicLouise Arbour Secondary School
Secondary: PublicSt Marguerite d'Youville Secondary School
Secondary: Catholic-
Metro
180 Sandalwood Parkway East, Brampton 0.94km -
ShrieStore
39 Tollgate Street, Brampton 1.14km -
M&M Food Market
220 Wexford Road Unit 1A, Brampton 1.48km
-
The Beer Store
180 Sandalwood Parkway East, Brampton 0.81km -
LCBO
Heart Lake Town Centre, 170 Sandalwood Parkway East, Brampton 1.09km -
Wine Rack
20 Great Lakes Drive, Brampton 1.91km
-
Venezia Pizza Heartlake
230 Sandalwood Parkway East, Brampton 0.35km -
Tim Hortons
10606 Heart Lake Road, Brampton 0.55km -
Subway
180 Sandalwood Parkway East Unit A4, Brampton 0.8km
-
Tim Hortons
10606 Heart Lake Road, Brampton 0.55km -
McDonald's
160 Sandalwood Parkway East, Brampton 0.95km -
Tim Hortons
156 Sandalwood Parkway East, Brampton 1.04km
-
BMO Bank of Montreal
180 Sandalwood Parkway East, Brampton 0.93km -
RBC Royal Bank
164 Sandalwood Parkway East, Brampton 1.04km -
TD Canada Trust Branch and ATM
150 Sandalwood Parkway East, Brampton 1.09km
-
Esso
10606 Heart Lake Road, Brampton 0.58km -
Circle K
10606 Heart Lake Road, Brampton 0.59km -
Petro-Canada & Car Wash
10561 Heart Lake Road, Brampton 0.68km
-
Treetop Trekking Brampton
10818 Heart Lake Road, Brampton 0.86km -
7X Fitness for Women
164 Sandalwood Parkway East Unit 125, Brampton 0.97km -
Signature Shape FitCamp for Women
164 Sandalwood Parkway East Unit 125, Brampton 1.02km
-
Connelly Park
Brampton 0.27km -
Donnelly Park
29 Esker Drive, Brampton 0.28km -
Donnelly East Park
Brampton 0.39km
-
Brampton Library - Cyril Clark Branch
20 Loafers Lake Lane, Brampton 1.32km -
Brampton Library, Springdale Branch
10705 Bramalea Road, Brampton 3.47km -
Caledon Public Library - Margaret Dunn Valleywood Branch
20 Snelcrest Drive, Caledon 4.01km
-
Richvale Medical Center
230 Sandalwood Parkway East, Brampton 0.36km -
Regional Kidney Wellness Centre
3 Conestoga Drive Suite 101, Brampton 0.83km -
Lee Bob
180 Sandalwood Pkwy E, Brampton 0.84km
-
Heart Lake Pharmacy
230 Sandalwood Parkway East, Brampton 0.33km -
The Compounding Centre Pharmacy
230 Sandalwood Parkway East, Brampton 0.36km -
Fertility Medications Discount Pharmacy
230 Sandalwood Parkway East, Brampton 0.36km
-
Shopping Plaza
180 Sandalwood Pky, Brampton 0.91km -
Sandalwood Place
170 Sandalwood Parkway East, Brampton 1.08km -
Laura
210 Great Lakes Drive, Brampton 1.63km
-
Cyril Clark Library Lecture Hall
20 Loafers Lake Lane, Brampton 1.32km -
SilverCity Brampton Cinemas
50 Great Lakes Drive, Brampton 1.46km -
New Way Cinema - Videography & Photography - Toronto, Brampton, Mississauga, GTA
43 Mapleview Avenue, Brampton 2.98km
-
Keltic Rock Pub & Restaurant
180 Sandalwood Parkway East, Brampton 0.94km -
NINE 18
10100 Heart Lake Road, Brampton 1.49km -
Wild Wing
210 Great Lakes Drive, Brampton 1.86km
- 3 bath
- 4 bed
- 2000 sqft
2 Giza Crescent, Brampton, Ontario • L6R 2R3 • Sandringham-Wellington
- 6 bath
- 4 bed
- 3000 sqft
28 Fairlight Street, Brampton, Ontario • L6Z 3W2 • Heart Lake West
- 4 bath
- 4 bed
- 2000 sqft
150 Fairwood Circle, Brampton, Ontario • L6R 0X3 • Sandringham-Wellington
- 3 bath
- 5 bed
- 3000 sqft
20 Whitmore Court, Brampton, Ontario • L6Z 2A5 • Heart Lake West
- 5 bath
- 4 bed
- 2500 sqft
31 Cottonfield Circle, Caledon, Ontario • L7C 3M9 • Rural Caledon
- 6 bath
- 5 bed
- 3000 sqft
218 Bonnieglen Farm Boulevard, Caledon, Ontario • L7C 4B9 • Rural Caledon
- 4 bath
- 4 bed
- 2500 sqft
39 Rattlesnake Road, Brampton, Ontario • L6R 3B9 • Sandringham-Wellington














