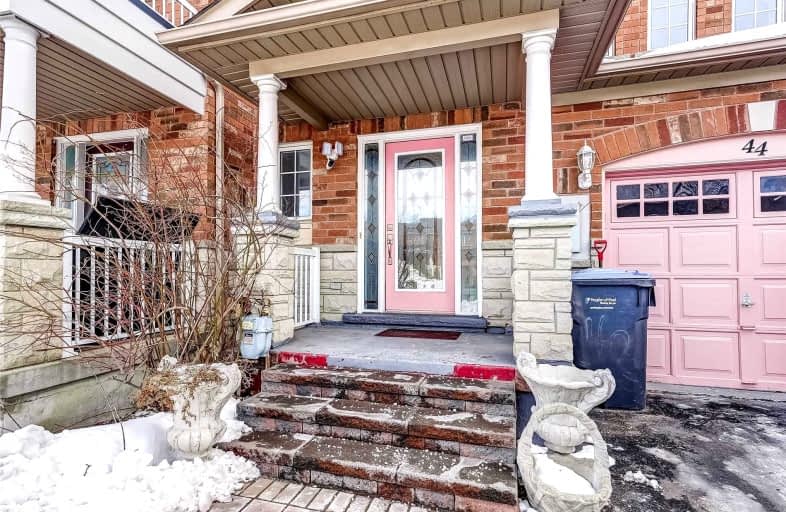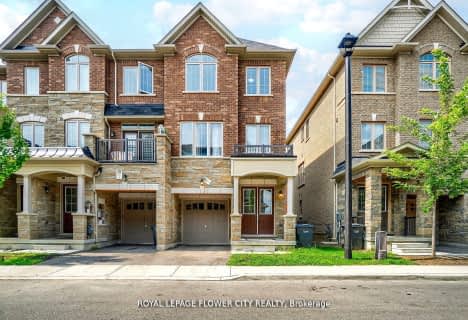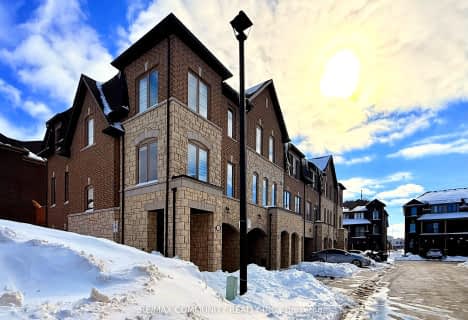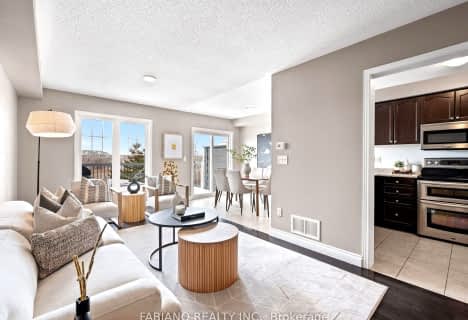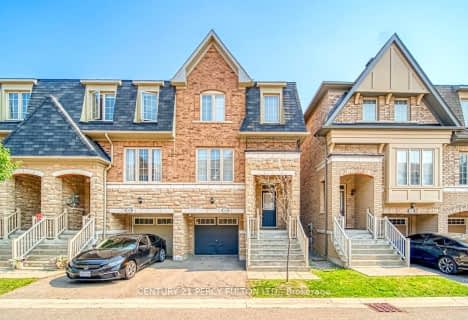
Father Francis McSpiritt Catholic Elementary School
Elementary: Catholic
1.16 km
St. André Bessette Catholic Elementary School
Elementary: Catholic
1.00 km
Calderstone Middle Middle School
Elementary: Public
0.62 km
Red Willow Public School
Elementary: Public
1.37 km
Claireville Public School
Elementary: Public
1.18 km
Walnut Grove P.S. (Elementary)
Elementary: Public
1.30 km
Holy Name of Mary Secondary School
Secondary: Catholic
4.79 km
Ascension of Our Lord Secondary School
Secondary: Catholic
5.81 km
Chinguacousy Secondary School
Secondary: Public
5.04 km
Cardinal Ambrozic Catholic Secondary School
Secondary: Catholic
1.94 km
Castlebrooke SS Secondary School
Secondary: Public
1.68 km
St Thomas Aquinas Secondary School
Secondary: Catholic
4.06 km
-
Dunblaine Park
Brampton ON L6T 3H2 5.71km -
Chinguacousy Park
Central Park Dr (at Queen St. E), Brampton ON L6S 6G7 5.9km -
Knightsbridge Park
Knightsbridge Rd (Central Park Dr), Bramalea ON 6.44km
-
Scotia Bank
7205 Goreway Dr (Morning Star), Mississauga ON L4T 2T9 6.68km -
Banque Nationale du Canada
2200 Martin Grove Rd, Toronto ON M9V 5H9 7.15km -
BMO Bank of Montreal
7145 Goreway Dr (at Etude Dr.), Mississauga ON L4T 2T5 7.23km
