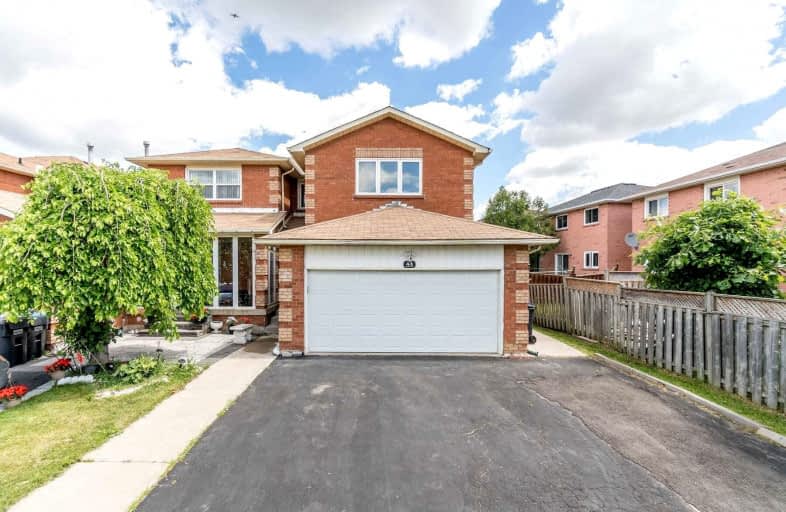Sold on Jul 30, 2022
Note: Property is not currently for sale or for rent.

-
Type: Att/Row/Twnhouse
-
Style: 2-Storey
-
Size: 1500 sqft
-
Lot Size: 35.93 x 109.91 Feet
-
Age: No Data
-
Taxes: $4,706 per year
-
Days on Site: 51 Days
-
Added: Jun 09, 2022 (1 month on market)
-
Updated:
-
Last Checked: 2 hours ago
-
MLS®#: W5652853
-
Listed By: Axxess real estate ltd., brokerage
This Is The One You Have Been Waiting For! Rare Four Bedroom End Unit Townhouse! Like A Semi With No Side Neighbour! No Maintenance Fees! This Home Offers A Separate Side Entrance To A Legal Two Bedroom Basement Apartment For Additional Income! New Kitchen Cabinets, New Stainless Steel Appliances, Quartz Countertops, New Bathrooms, New Flooring And So Much More! Close To Sheridan College, Brampton Shoppers World Mall, Highways, Public Transit, Schools, Parks, Sports Complex.
Extras
All Appliances; All Light Fixtures; All Window Coverings; Classified By Mpac As A Semi-Detached Home
Property Details
Facts for 44 Woodsend Run Road, Brampton
Status
Days on Market: 51
Last Status: Sold
Sold Date: Jul 30, 2022
Closed Date: Oct 05, 2022
Expiry Date: Oct 10, 2022
Sold Price: $1,055,000
Unavailable Date: Jul 30, 2022
Input Date: Jun 09, 2022
Prior LSC: Listing with no contract changes
Property
Status: Sale
Property Type: Att/Row/Twnhouse
Style: 2-Storey
Size (sq ft): 1500
Area: Brampton
Community: Fletcher's Creek South
Availability Date: 30 Days
Inside
Bedrooms: 4
Bedrooms Plus: 2
Bathrooms: 4
Kitchens: 1
Kitchens Plus: 1
Rooms: 8
Den/Family Room: Yes
Air Conditioning: Central Air
Fireplace: Yes
Laundry Level: Main
Central Vacuum: N
Washrooms: 4
Utilities
Electricity: Yes
Gas: Yes
Cable: Yes
Telephone: Yes
Building
Basement: Apartment
Heat Type: Forced Air
Heat Source: Gas
Exterior: Brick
Water Supply: Municipal
Special Designation: Unknown
Parking
Driveway: Pvt Double
Garage Spaces: 2
Garage Type: Attached
Covered Parking Spaces: 3
Total Parking Spaces: 5
Fees
Tax Year: 2022
Tax Legal Description: Pcl Block 198-5, Sec 43M841 ; Pt Blk 198, Pl 43M84
Taxes: $4,706
Highlights
Feature: Fenced Yard
Feature: Library
Feature: Park
Feature: Public Transit
Feature: Rec Centre
Feature: School
Land
Cross Street: Ray Lawson Blvd & Ma
Municipality District: Brampton
Fronting On: East
Parcel Number: 140841305
Pool: None
Sewer: Sewers
Lot Depth: 109.91 Feet
Lot Frontage: 35.93 Feet
Rooms
Room details for 44 Woodsend Run Road, Brampton
| Type | Dimensions | Description |
|---|---|---|
| Living Main | 3.43 x 4.26 | Vinyl Floor, Pot Lights, O/Looks Backyard |
| Dining Main | 2.70 x 3.08 | Vinyl Floor, O/Looks Living |
| Kitchen Main | 2.99 x 3.35 | Vinyl Floor, Stainless Steel Appl, Quartz Counter |
| Family Main | 3.08 x 4.36 | Vinyl Floor, Pot Lights, Brick Fireplace |
| Prim Bdrm 2nd | 4.50 x 5.18 | Vinyl Floor, Pot Lights, 3 Pc Ensuite |
| 2nd Br 2nd | 3.12 x 3.25 | Vinyl Floor, Pot Lights, O/Looks Frontyard |
| 3rd Br 2nd | 3.25 x 3.60 | Vinyl Floor, Pot Lights, O/Looks Backyard |
| 4th Br 2nd | 3.25 x 3.60 | Vinyl Floor, Pot Lights, O/Looks Backyard |
| XXXXXXXX | XXX XX, XXXX |
XXXXXXX XXX XXXX |
|
| XXX XX, XXXX |
XXXXXX XXX XXXX |
$X,XXX,XXX | |
| XXXXXXXX | XXX XX, XXXX |
XXXX XXX XXXX |
$X,XXX,XXX |
| XXX XX, XXXX |
XXXXXX XXX XXXX |
$X,XXX,XXX |
| XXXXXXXX XXXXXXX | XXX XX, XXXX | XXX XXXX |
| XXXXXXXX XXXXXX | XXX XX, XXXX | $1,165,000 XXX XXXX |
| XXXXXXXX XXXX | XXX XX, XXXX | $1,055,000 XXX XXXX |
| XXXXXXXX XXXXXX | XXX XX, XXXX | $1,099,000 XXX XXXX |

Pauline Vanier Catholic Elementary School
Elementary: CatholicFletcher's Creek Senior Public School
Elementary: PublicRay Lawson
Elementary: PublicDerry West Village Public School
Elementary: PublicHickory Wood Public School
Elementary: PublicCherrytree Public School
Elementary: PublicPeel Alternative North
Secondary: PublicÉcole secondaire Jeunes sans frontières
Secondary: PublicÉSC Sainte-Famille
Secondary: CatholicSt Augustine Secondary School
Secondary: CatholicBrampton Centennial Secondary School
Secondary: PublicSt Marcellinus Secondary School
Secondary: Catholic

