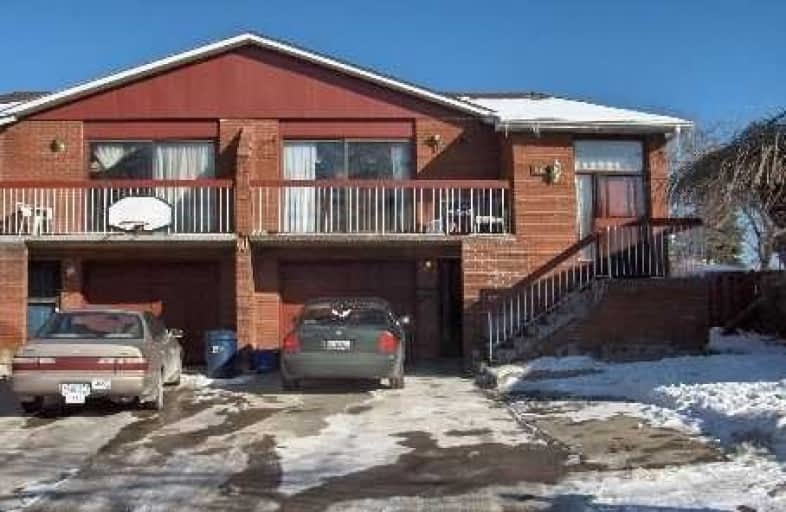Note: Property is not currently for sale or for rent.

-
Type: Semi-Detached
-
Style: Backsplit 5
-
Lot Size: 23.71 x 139.02 Feet
-
Age: No Data
-
Taxes: $4,077 per year
-
Days on Site: 4 Days
-
Added: Jan 11, 2020 (4 days on market)
-
Updated:
-
Last Checked: 8 hours ago
-
MLS®#: W4665816
-
Listed By: Save max first choice real estate inc., brokerage
Best Location: Near To Hwy 410, Trinity Mall, Schools, Transit. Well Maintained, Ceramic Backsplash In Kitchen,5 Level Backsplit With Huge Pie Shape Lot, Prof. Finished 2 Bdrm W/O Basement Apartment, 3 Sep Entrances, W/O To Balcony, Large Window In Basement Beautifully Built Large Deck On Backyard. Need Little Tlc. Selling As-Is.
Extras
All Elf's & S/S Appliances.
Property Details
Facts for 46 Hockley Path, Brampton
Status
Days on Market: 4
Last Status: Sold
Sold Date: Jan 15, 2020
Closed Date: Feb 03, 2020
Expiry Date: Apr 30, 2020
Sold Price: $700,000
Unavailable Date: Jan 15, 2020
Input Date: Jan 11, 2020
Prior LSC: Listing with no contract changes
Property
Status: Sale
Property Type: Semi-Detached
Style: Backsplit 5
Area: Brampton
Community: Madoc
Availability Date: Flex
Inside
Bedrooms: 4
Bedrooms Plus: 2
Bathrooms: 3
Kitchens: 1
Kitchens Plus: 1
Rooms: 9
Den/Family Room: Yes
Air Conditioning: Central Air
Fireplace: Yes
Washrooms: 3
Utilities
Electricity: Yes
Gas: Yes
Cable: Yes
Telephone: Yes
Building
Basement: Fin W/O
Basement 2: Sep Entrance
Heat Type: Forced Air
Heat Source: Gas
Exterior: Brick
UFFI: No
Water Supply: Municipal
Special Designation: Unknown
Parking
Driveway: Private
Garage Spaces: 1
Garage Type: Attached
Covered Parking Spaces: 5
Total Parking Spaces: 6
Fees
Tax Year: 2019
Tax Legal Description: Lot 104, Plan M-180
Taxes: $4,077
Highlights
Feature: Hospital
Feature: Public Transit
Feature: School
Land
Cross Street: Kennedy Rd/Bovaird
Municipality District: Brampton
Fronting On: East
Pool: None
Sewer: Sewers
Lot Depth: 139.02 Feet
Lot Frontage: 23.71 Feet
Zoning: Residential
Rooms
Room details for 46 Hockley Path, Brampton
| Type | Dimensions | Description |
|---|---|---|
| Living Main | 3.71 x 4.24 | Ceiling Fan, W/O To Balcony, Combined W/Dining |
| Dining Main | 2.65 x 3.25 | Broadloom, Combined W/Living, Coffered Ceiling |
| Kitchen Main | 3.50 x 5.74 | Ceramic Floor, Ceramic Back Splash, B/I Dishwasher |
| Breakfast Main | 3.30 x 5.74 | Ceramic Floor, Combined W/Kitchen, Window |
| Family Ground | 3.76 x 6.94 | Brick Fireplace, W/O To Deck, Side Door |
| Master Upper | 3.97 x 3.99 | Laminate, Double Closet, Window |
| 2nd Br Upper | 3.10 x 3.91 | Laminate, Window, Double Closet |
| 3rd Br Upper | 2.77 x 3.43 | Broadloom, Double Closet, Window |
| 4th Br Ground | 2.78 x 2.99 | Double Closet, Broadloom, Separate Rm |
| XXXXXXXX | XXX XX, XXXX |
XXXX XXX XXXX |
$XXX,XXX |
| XXX XX, XXXX |
XXXXXX XXX XXXX |
$XXX,XXX | |
| XXXXXXXX | XXX XX, XXXX |
XXXX XXX XXXX |
$XXX,XXX |
| XXX XX, XXXX |
XXXXXX XXX XXXX |
$XXX,XXX |
| XXXXXXXX XXXX | XXX XX, XXXX | $700,000 XXX XXXX |
| XXXXXXXX XXXXXX | XXX XX, XXXX | $599,000 XXX XXXX |
| XXXXXXXX XXXX | XXX XX, XXXX | $485,000 XXX XXXX |
| XXXXXXXX XXXXXX | XXX XX, XXXX | $489,000 XXX XXXX |

St Cecilia Elementary School
Elementary: CatholicÉcole élémentaire Carrefour des Jeunes
Elementary: PublicArnott Charlton Public School
Elementary: PublicSir John A. Macdonald Senior Public School
Elementary: PublicSt Joachim Separate School
Elementary: CatholicKingswood Drive Public School
Elementary: PublicArchbishop Romero Catholic Secondary School
Secondary: CatholicCentral Peel Secondary School
Secondary: PublicHarold M. Brathwaite Secondary School
Secondary: PublicHeart Lake Secondary School
Secondary: PublicNorth Park Secondary School
Secondary: PublicNotre Dame Catholic Secondary School
Secondary: Catholic- 2 bath
- 4 bed
20 Hillbank Trail, Brampton, Ontario • L6S 1P6 • Central Park

