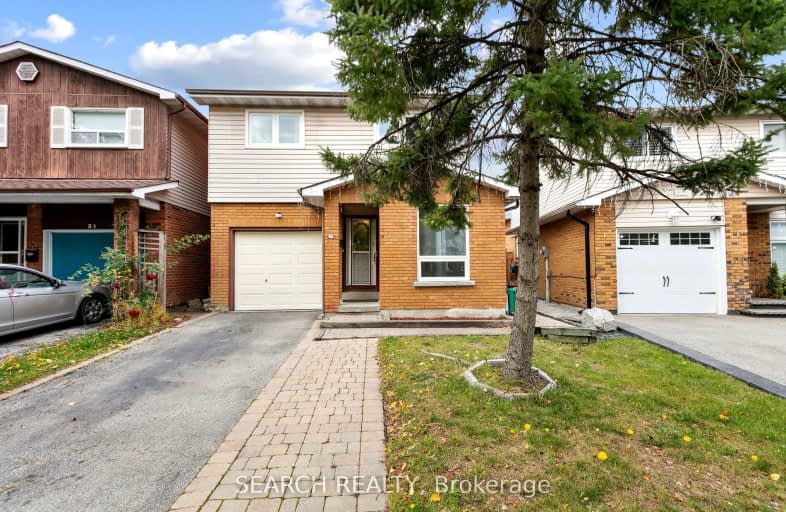Somewhat Walkable
- Some errands can be accomplished on foot.
64
/100
Some Transit
- Most errands require a car.
48
/100
Somewhat Bikeable
- Most errands require a car.
46
/100

St Marguerite Bourgeoys Separate School
Elementary: Catholic
1.16 km
Harold F Loughin Public School
Elementary: Public
1.09 km
Father C W Sullivan Catholic School
Elementary: Catholic
1.37 km
Gordon Graydon Senior Public School
Elementary: Public
1.37 km
ÉÉC Sainte-Jeanne-d'Arc
Elementary: Catholic
1.16 km
Russell D Barber Public School
Elementary: Public
0.68 km
Judith Nyman Secondary School
Secondary: Public
2.01 km
Chinguacousy Secondary School
Secondary: Public
2.57 km
Central Peel Secondary School
Secondary: Public
2.23 km
Harold M. Brathwaite Secondary School
Secondary: Public
3.08 km
North Park Secondary School
Secondary: Public
0.26 km
Notre Dame Catholic Secondary School
Secondary: Catholic
2.66 km
-
Meadowvale Conservation Area
1081 Old Derry Rd W (2nd Line), Mississauga ON L5B 3Y3 10.19km -
Fairwind Park
181 Eglinton Ave W, Mississauga ON L5R 0E9 14.51km -
Manor Hill Park
Ontario 16.46km
-
Scotiabank
25 Peel Centre Dr (At Lisa St), Brampton ON L6T 3R5 1.68km -
Scotiabank
284 Queen St E (at Hansen Rd.), Brampton ON L6V 1C2 2.09km -
CIBC
380 Bovaird Dr E, Brampton ON L6Z 2S6 2.7km













