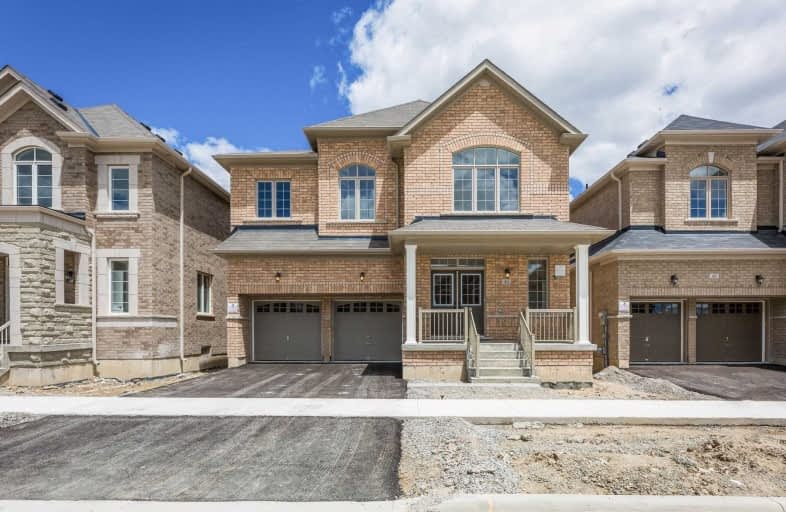Sold on Jul 30, 2021
Note: Property is not currently for sale or for rent.

-
Type: Detached
-
Style: 2-Storey
-
Size: 3000 sqft
-
Lot Size: 41 x 88.58 Feet
-
Age: New
-
Days on Site: 10 Days
-
Added: Jul 20, 2021 (1 week on market)
-
Updated:
-
Last Checked: 1 hour ago
-
MLS®#: W5313798
-
Listed By: Homelife/miracle realty ltd, brokerage
Stunning 5 Bedrooms, Brand New Fieldgate Home In A Prestigious Neighborhood With All Stunning Features. Offering Superior Quality Material. Located In A Court, Walkout Basement Backing Onto Pond With A Walking Trail. Spacious Kitchen Serving Area With Granite Countertops. Main Floor Has Living Room, Family Room, Full Washroom And Den.
Extras
Ac Installed, Fireplace, Hardwood Flooring On Main Floor. Modern Master Washroom Layout. Open Study Space On The Second Floor. ** Attach Sch'b'& Form 801With All The Offers.
Property Details
Facts for 46 Keith Monkman Way, Brampton
Status
Days on Market: 10
Last Status: Sold
Sold Date: Jul 30, 2021
Closed Date: Aug 31, 2021
Expiry Date: Oct 20, 2021
Sold Price: $1,660,000
Unavailable Date: Jul 30, 2021
Input Date: Jul 20, 2021
Prior LSC: Listing with no contract changes
Property
Status: Sale
Property Type: Detached
Style: 2-Storey
Size (sq ft): 3000
Age: New
Area: Brampton
Community: Bram West
Availability Date: Tba
Inside
Bedrooms: 5
Bathrooms: 4
Kitchens: 1
Rooms: 10
Den/Family Room: Yes
Air Conditioning: Central Air
Fireplace: Yes
Laundry Level: Upper
Washrooms: 4
Building
Basement: Unfinished
Basement 2: W/O
Heat Type: Forced Air
Heat Source: Gas
Exterior: Brick
Water Supply: Municipal
Special Designation: Unknown
Parking
Driveway: Private
Garage Spaces: 2
Garage Type: Built-In
Covered Parking Spaces: 2
Total Parking Spaces: 4
Fees
Tax Year: 2020
Tax Legal Description: Lot No 0260 Mm 414 (A) Roberts 33065 Br
Land
Cross Street: Mayfield Rd And Chin
Municipality District: Brampton
Fronting On: East
Pool: None
Sewer: Sewers
Lot Depth: 88.58 Feet
Lot Frontage: 41 Feet
Additional Media
- Virtual Tour: http://www.virtualtourrealestate.ca/June2021/June22DUnbranded/
Rooms
Room details for 46 Keith Monkman Way, Brampton
| Type | Dimensions | Description |
|---|---|---|
| Kitchen Main | 3.95 x 4.37 | |
| Breakfast Main | 3.05 x 4.08 | |
| Family Main | 3.65 x 5.79 | |
| Dining Main | 6.09 x 4.39 | |
| Living Main | 6.09 x 4.39 | |
| Den Main | 2.62 x 3.05 | |
| Master 2nd | 3.66 x 5.49 | |
| 2nd Br 2nd | 4.63 x 3.05 | |
| 3rd Br 2nd | 3.35 x 4.39 | |
| 4th Br 2nd | 3.05 x 3.72 | |
| 5th Br 2nd | 3.23 x 3.72 |
| XXXXXXXX | XXX XX, XXXX |
XXXX XXX XXXX |
$X,XXX,XXX |
| XXX XX, XXXX |
XXXXXX XXX XXXX |
$X,XXX,XXX | |
| XXXXXXXX | XXX XX, XXXX |
XXXXXXX XXX XXXX |
|
| XXX XX, XXXX |
XXXXXX XXX XXXX |
$X,XXX,XXX |
| XXXXXXXX XXXX | XXX XX, XXXX | $1,660,000 XXX XXXX |
| XXXXXXXX XXXXXX | XXX XX, XXXX | $1,669,000 XXX XXXX |
| XXXXXXXX XXXXXXX | XXX XX, XXXX | XXX XXXX |
| XXXXXXXX XXXXXX | XXX XX, XXXX | $1,749,000 XXX XXXX |

École élémentaire publique L'Héritage
Elementary: PublicChar-Lan Intermediate School
Elementary: PublicSt Peter's School
Elementary: CatholicHoly Trinity Catholic Elementary School
Elementary: CatholicÉcole élémentaire catholique de l'Ange-Gardien
Elementary: CatholicWilliamstown Public School
Elementary: PublicÉcole secondaire publique L'Héritage
Secondary: PublicCharlottenburgh and Lancaster District High School
Secondary: PublicSt Lawrence Secondary School
Secondary: PublicÉcole secondaire catholique La Citadelle
Secondary: CatholicHoly Trinity Catholic Secondary School
Secondary: CatholicCornwall Collegiate and Vocational School
Secondary: Public

