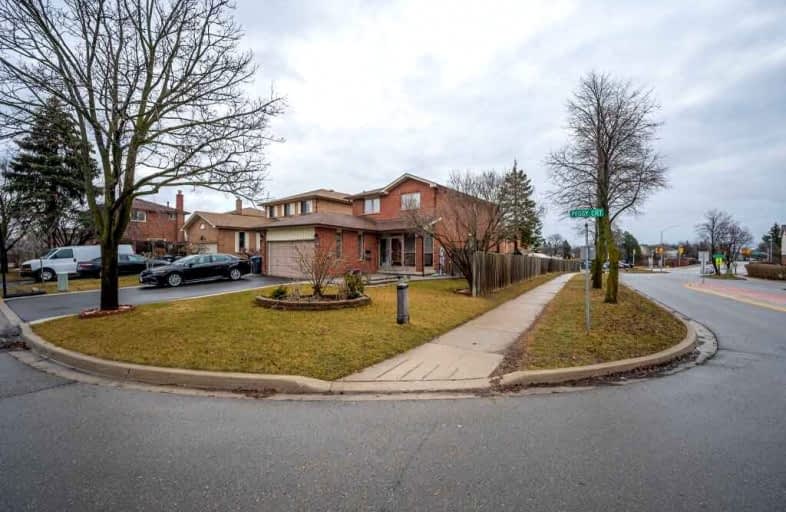Sold on Mar 31, 2022
Note: Property is not currently for sale or for rent.

-
Type: Detached
-
Style: 2-Storey
-
Lot Size: 45.47 x 103.22 Feet
-
Age: No Data
-
Taxes: $4,467 per year
-
Days on Site: 6 Days
-
Added: Mar 25, 2022 (6 days on market)
-
Updated:
-
Last Checked: 3 months ago
-
MLS®#: W5551596
-
Listed By: Homelife silvercity realty inc., brokerage
Premium Corner Lot!! Upgraded 3 Bedroom Freshly Painted !! 45 Feet Front!! Modern Kitchen With Stainless Steel Appliances!! Master With Ensuite!! Walk-In Closet !! All Good Size Rooms!! Finished Basement!! Close To Highway 410, Schools, Parks, Library, Shopping Area!! Very Neat & Clean House!!
Extras
All Stainless Steel Appliances Fridge, Stove, Dishwasher, Washer, Dryer, All Electric Light Fixtures, All Window Coverings!!
Property Details
Facts for 46 Peggy Court, Brampton
Status
Days on Market: 6
Last Status: Sold
Sold Date: Mar 31, 2022
Closed Date: Jul 06, 2022
Expiry Date: Jun 30, 2022
Sold Price: $1,215,000
Unavailable Date: Mar 31, 2022
Input Date: Mar 25, 2022
Prior LSC: Listing with no contract changes
Property
Status: Sale
Property Type: Detached
Style: 2-Storey
Area: Brampton
Community: Heart Lake East
Availability Date: 90 Days
Inside
Bedrooms: 3
Bedrooms Plus: 1
Bathrooms: 3
Kitchens: 1
Rooms: 6
Den/Family Room: No
Air Conditioning: Central Air
Fireplace: No
Washrooms: 3
Building
Basement: Part Fin
Heat Type: Fan Coil
Heat Source: Gas
Exterior: Brick
Water Supply: Municipal
Special Designation: Unknown
Parking
Driveway: Private
Garage Spaces: 2
Garage Type: Built-In
Covered Parking Spaces: 4
Total Parking Spaces: 6
Fees
Tax Year: 2022
Tax Legal Description: Pcl 23-1 Sec 43M555;Lt 23,Pl 43M555
Taxes: $4,467
Land
Cross Street: Kennedy & Sandlewood
Municipality District: Brampton
Fronting On: South
Pool: None
Sewer: Sewers
Lot Depth: 103.22 Feet
Lot Frontage: 45.47 Feet
Additional Media
- Virtual Tour: http://tours.therealtorstoolbox.com/46-peggy-court-brampton/nb/
Rooms
Room details for 46 Peggy Court, Brampton
| Type | Dimensions | Description |
|---|---|---|
| Living Main | 3.42 x 4.49 | |
| Dining Main | 2.70 x 3.20 | |
| Kitchen Main | 3.02 x 2.99 | |
| Prim Bdrm 2nd | 3.34 x 4.94 | |
| 2nd Br 2nd | 4.02 x 3.89 | |
| 3rd Br 2nd | 2.79 x 3.11 | |
| Rec Bsmt | - |
| XXXXXXXX | XXX XX, XXXX |
XXXX XXX XXXX |
$X,XXX,XXX |
| XXX XX, XXXX |
XXXXXX XXX XXXX |
$X,XXX,XXX |
| XXXXXXXX XXXX | XXX XX, XXXX | $1,215,000 XXX XXXX |
| XXXXXXXX XXXXXX | XXX XX, XXXX | $1,279,000 XXX XXXX |

École élémentaire publique L'Héritage
Elementary: PublicChar-Lan Intermediate School
Elementary: PublicSt Peter's School
Elementary: CatholicHoly Trinity Catholic Elementary School
Elementary: CatholicÉcole élémentaire catholique de l'Ange-Gardien
Elementary: CatholicWilliamstown Public School
Elementary: PublicÉcole secondaire publique L'Héritage
Secondary: PublicCharlottenburgh and Lancaster District High School
Secondary: PublicSt Lawrence Secondary School
Secondary: PublicÉcole secondaire catholique La Citadelle
Secondary: CatholicHoly Trinity Catholic Secondary School
Secondary: CatholicCornwall Collegiate and Vocational School
Secondary: Public

