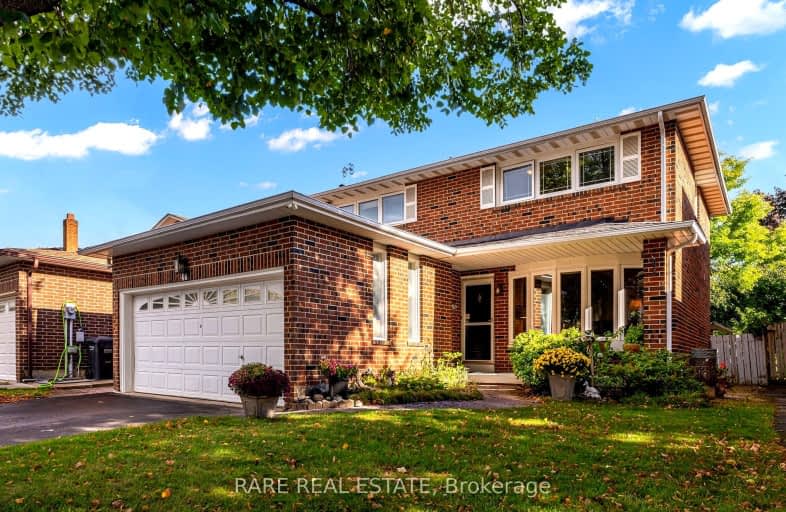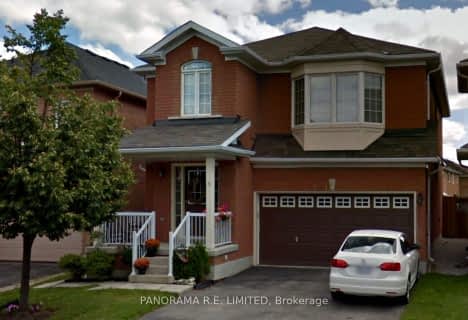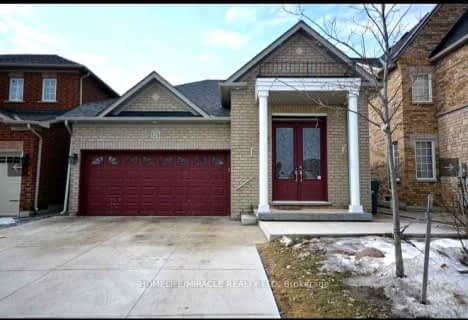Somewhat Walkable
- Some errands can be accomplished on foot.
Good Transit
- Some errands can be accomplished by public transportation.
Bikeable
- Some errands can be accomplished on bike.

Sacred Heart Separate School
Elementary: CatholicSt Stephen Separate School
Elementary: CatholicSomerset Drive Public School
Elementary: PublicSt Leonard School
Elementary: CatholicRobert H Lagerquist Senior Public School
Elementary: PublicTerry Fox Public School
Elementary: PublicParkholme School
Secondary: PublicHarold M. Brathwaite Secondary School
Secondary: PublicHeart Lake Secondary School
Secondary: PublicNotre Dame Catholic Secondary School
Secondary: CatholicFletcher's Meadow Secondary School
Secondary: PublicSt Edmund Campion Secondary School
Secondary: Catholic-
Chinguacousy Park
Central Park Dr (at Queen St. E), Brampton ON L6S 6G7 6.34km -
Meadowvale Conservation Area
1081 Old Derry Rd W (2nd Line), Mississauga ON L5B 3Y3 11.63km -
Fairwind Park
181 Eglinton Ave W, Mississauga ON L5R 0E9 17.24km
-
TD Bank Financial Group
10908 Hurontario St, Brampton ON L7A 3R9 1.15km -
CIBC
380 Bovaird Dr E, Brampton ON L6Z 2S6 1.9km -
Scotiabank
284 Queen St E (at Hansen Rd.), Brampton ON L6V 1C2 5.02km
- 3 bath
- 4 bed
Upper-32 Earlsbridge Boulevard, Brampton, Ontario • L7A 2L8 • Fletcher's Meadow
- 4 bath
- 5 bed
252 Van Scott Drive, Brampton, Ontario • L7A 1V2 • Northwest Sandalwood Parkway











