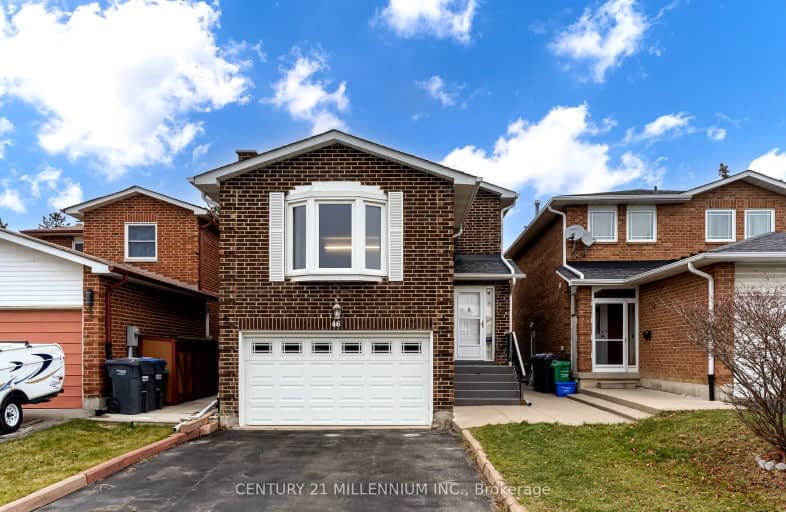
Somewhat Walkable
- Some errands can be accomplished on foot.
Good Transit
- Some errands can be accomplished by public transportation.
Very Bikeable
- Most errands can be accomplished on bike.

St Cecilia Elementary School
Elementary: CatholicWestervelts Corners Public School
Elementary: PublicConestoga Public School
Elementary: PublicÉcole élémentaire Carrefour des Jeunes
Elementary: PublicArnott Charlton Public School
Elementary: PublicSt Joachim Separate School
Elementary: CatholicArchbishop Romero Catholic Secondary School
Secondary: CatholicCentral Peel Secondary School
Secondary: PublicHarold M. Brathwaite Secondary School
Secondary: PublicHeart Lake Secondary School
Secondary: PublicNorth Park Secondary School
Secondary: PublicNotre Dame Catholic Secondary School
Secondary: Catholic-
Kelseys Original Roadhouse
70 Quarry Edge Dr, Brampton, ON L6Z 4K2 1.03km -
The Keg Steakhouse + Bar
70 Gillingham Drive, Brampton, ON L6X 4X7 1.37km -
Fionn Maccools
120 Great Lakes Drive, Brampton, ON L6R 2K7 1.96km
-
Starbucks
52 Quarry Edge Drive, Brampton, ON L6V 4K2 1.09km -
Second Cup Café
74 Quarry Edge Drive, Brampton Corners, Brampton, ON L6V 4K2 1.11km -
The Alley
10025 Hurontario Street, Unit 3, Brampton, ON L6Z 0E6 1.18km
-
Planet Fitness
227 Vodden Street E, Brampton, ON L6V 1N2 1.97km -
GoodLife Fitness
370 Main Street N, Brampton, ON L6V 4A4 2.2km -
Goodlife Fitness
10088 McLaughlin Road, Brampton, ON L7A 2X6 2.83km
-
Rexall
13 - 15 10035 Hurontario Street, Brampton, ON L6Z 0E6 1.24km -
Main Street Pharmacy
101-60 Gillingham Drive, Brampton, ON L6X 0Z9 1.43km -
Pharmasave
131 Kennedy Road N, Suite 2, Brampton, ON L6V 1X9 1.75km
-
Sabroso Pita Express
380 Bovaird Drive, Brampton, ON L6Z 2S1 0.41km -
Pizza Point
380 Bovaird Drive E, #9, Brampton, ON L6Z 2S7 0.41km -
Souperlicious
380 Bovaird Dr E, Brampton, ON L6Z 2S1 0.41km
-
Centennial Mall
227 Vodden Street E, Brampton, ON L6V 1N2 2km -
Trinity Common Mall
210 Great Lakes Drive, Brampton, ON L6R 2K7 2.14km -
Kennedy Square Mall
50 Kennedy Rd S, Brampton, ON L6W 3E7 3.87km
-
Fortinos
60 Quarry Edge Drive, Brampton, ON L6V 4K2 0.92km -
Motherland Foods - Kerala Grocery Brampton
190 Bovaird Drive W, Unit 38, Brampton, ON L7A 1A2 1.82km -
Cactus Exotic Foods
13 Fisherman Drive, Brampton, ON L7A 2X9 1.95km
-
LCBO
170 Sandalwood Pky E, Brampton, ON L6Z 1Y5 2.15km -
Lcbo
80 Peel Centre Drive, Brampton, ON L6T 4G8 4.18km -
The Beer Store
11 Worthington Avenue, Brampton, ON L7A 2Y7 4.76km
-
Brampton Mitsubishi
47 Bovaird Drive W, Brampton, ON L6X 0G9 1.41km -
Kennedy & Vodden Petro Canada
121 Kennedy Road N, Brampton, ON L6V 1X7 1.89km -
U-Haul Moving & Storage - Brampton
411 Main St N, Brampton, ON L6X 1N7 2.04km
-
SilverCity Brampton Cinemas
50 Great Lakes Drive, Brampton, ON L6R 2K7 2.18km -
Rose Theatre Brampton
1 Theatre Lane, Brampton, ON L6V 0A3 3.21km -
Garden Square
12 Main Street N, Brampton, ON L6V 1N6 3.33km
-
Brampton Library - Four Corners Branch
65 Queen Street E, Brampton, ON L6W 3L6 3.28km -
Brampton Library
150 Central Park Dr, Brampton, ON L6T 1B4 4.66km -
Brampton Library, Springdale Branch
10705 Bramalea Rd, Brampton, ON L6R 0C1 5.02km
-
William Osler Hospital
Bovaird Drive E, Brampton, ON 4.32km -
Brampton Civic Hospital
2100 Bovaird Drive, Brampton, ON L6R 3J7 4.22km -
Great Lakes Medical Center & Walk in clinic
10 Nautical Drive, Brampton, ON L6R 2H1 2.2km
-
Chinguacousy Park
Central Park Dr (at Queen St. E), Brampton ON L6S 6G7 4.32km -
Tobias Mason Park
3200 Cactus Gate, Mississauga ON L5N 8L6 14.21km -
Staghorn Woods Park
855 Ceremonial Dr, Mississauga ON 14.69km
-
CIBC
380 Bovaird Dr E, Brampton ON L6Z 2S6 0.33km -
Scotiabank
66 Quarry Edge Dr (at Bovaird Dr.), Brampton ON L6V 4K2 1.04km -
Scotiabank
284 Queen St E (at Hansen Rd.), Brampton ON L6V 1C2 2.87km
- 2 bath
- 3 bed
- 1100 sqft
148 Sunforest Drive, Brampton, Ontario • L6Z 2B6 • Heart Lake West
- 4 bath
- 4 bed
- 2000 sqft
92 Softneedle Avenue, Brampton, Ontario • L6R 1L2 • Sandringham-Wellington












