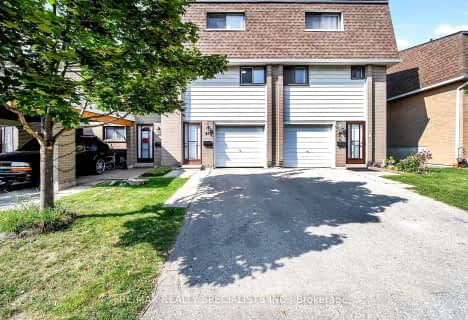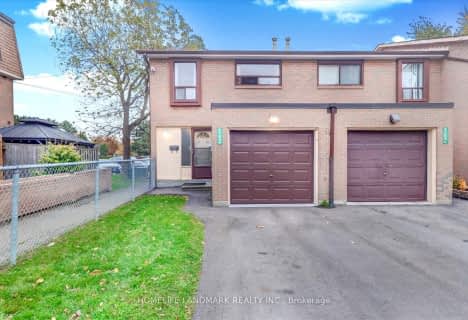
Fallingdale Public School
Elementary: Public
0.56 km
Georges Vanier Catholic School
Elementary: Catholic
1.02 km
St John Fisher Separate School
Elementary: Catholic
0.87 km
Balmoral Drive Senior Public School
Elementary: Public
1.03 km
Clark Boulevard Public School
Elementary: Public
0.63 km
Earnscliffe Senior Public School
Elementary: Public
0.80 km
Judith Nyman Secondary School
Secondary: Public
2.19 km
Holy Name of Mary Secondary School
Secondary: Catholic
1.78 km
Chinguacousy Secondary School
Secondary: Public
2.51 km
Bramalea Secondary School
Secondary: Public
0.47 km
North Park Secondary School
Secondary: Public
2.92 km
St Thomas Aquinas Secondary School
Secondary: Catholic
2.29 km



