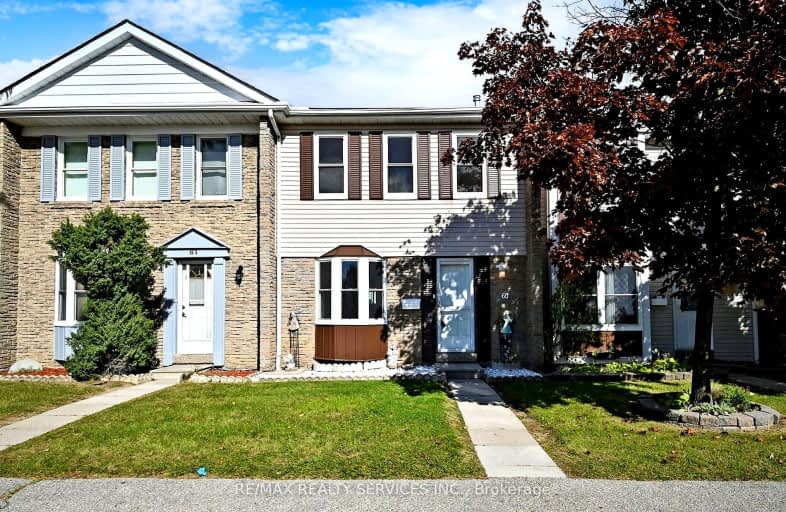Car-Dependent
- Almost all errands require a car.
Good Transit
- Some errands can be accomplished by public transportation.
Bikeable
- Some errands can be accomplished on bike.

Georges Vanier Catholic School
Elementary: CatholicGrenoble Public School
Elementary: PublicSt Jean Brebeuf Separate School
Elementary: CatholicGoldcrest Public School
Elementary: PublicFolkstone Public School
Elementary: PublicGreenbriar Senior Public School
Elementary: PublicJudith Nyman Secondary School
Secondary: PublicHoly Name of Mary Secondary School
Secondary: CatholicChinguacousy Secondary School
Secondary: PublicBramalea Secondary School
Secondary: PublicNorth Park Secondary School
Secondary: PublicSt Thomas Aquinas Secondary School
Secondary: Catholic-
Oscar's Roadhouse
1785 Queen Street E, Brampton, ON L6T 4S3 1.03km -
Kelseys Original Roadhouse
2870 Queen Street E, Brampton, ON L6S 6E8 1.65km -
Rejeanne's Bar & Grill
700 Balmoral Drive, Brampton, ON L6T 1X2 2.01km
-
Tim Hortons
2400 E Queen Street, Brampton, ON L6S 5X9 1.06km -
Williams Fresh Cafe
2454 Queen Street E, Brampton, ON L6S 5X9 1.16km -
Starbucks
25 Gateway Boulvard, Brampton, ON L6T 4X2 1.31km
-
Konga Fitness
4995 Timberlea Boulevard, Unit 6, Mississauga, ON L4W 2S2 13.54km -
Goodlife Fitness
785 Britannia Road W, Unit 3, Mississauga, ON L5V 2X8 13.86km -
Orangetheory Fitness
196 McEwan Road E, Unit 13, Bolton, ON L7E 4E5 14.25km
-
Shoppers Drug Mart
980 Central Park Drive, Brampton, ON L6S 3J6 0.51km -
Kings Cross Pharmacy
17 Kings Cross Road, Brampton, ON L6T 3V5 1.64km -
North Bramalea Pharmacy
9780 Bramalea Road, Brampton, ON L6S 2P1 1.66km
-
Papa John's Pizza
18 Corporation Drive, Unit 1, Brampton, ON L6S 6B5 0.6km -
Harvey's
2200 Queen St E, Brampton, ON L6S 4G9 0.72km -
Moga’s Pizza
2200 Queen Street E, Brampton, ON L6S 4G9 0.67km
-
Bramalea City Centre
25 Peel Centre Drive, Brampton, ON L6T 3R5 2.19km -
Trinity Common Mall
210 Great Lakes Drive, Brampton, ON L6R 2K7 3.97km -
Centennial Mall
227 Vodden Street E, Brampton, ON L6V 1N2 4.84km
-
M&M Food Market
9185 Torbram Road, Brampton, ON L6S 3L2 0.74km -
Rabba Fine Foods
17 Kings Cross Road, Brampton, ON L6T 3V5 1.64km -
FreshCo
12 Team Canada Drive, Brampton, ON L6T 0C9 1.89km
-
Lcbo
80 Peel Centre Drive, Brampton, ON L6T 4G8 2.57km -
LCBO Orion Gate West
545 Steeles Ave E, Brampton, ON L6W 4S2 6.41km -
LCBO
170 Sandalwood Pky E, Brampton, ON L6Z 1Y5 6.37km
-
Autoplanet Direct
2830 Queen Street E, Brampton, ON L6S 6E8 1.56km -
NewTown Energy
2880 Queen Street E, Suite 4135, Brampton, ON L6S 6E8 1.67km -
Esso
2963 Queen Stree E, Brampton, ON L6T 5J1 1.71km
-
SilverCity Brampton Cinemas
50 Great Lakes Drive, Brampton, ON L6R 2K7 4.13km -
Rose Theatre Brampton
1 Theatre Lane, Brampton, ON L6V 0A3 6.34km -
Garden Square
12 Main Street N, Brampton, ON L6V 1N6 6.43km
-
Brampton Library
150 Central Park Dr, Brampton, ON L6T 1B4 1.91km -
Brampton Library, Springdale Branch
10705 Bramalea Rd, Brampton, ON L6R 0C1 4.53km -
Brampton Library - Four Corners Branch
65 Queen Street E, Brampton, ON L6W 3L6 6.21km
-
Brampton Civic Hospital
2100 Bovaird Drive, Brampton, ON L6R 3J7 2.47km -
William Osler Hospital
Bovaird Drive E, Brampton, ON 2.44km -
Maltz J
40 Peel Centre Drive, Brampton, ON L6T 4B4 2.22km
-
Chinguacousy Park
Central Park Dr (at Queen St. E), Brampton ON L6S 6G7 1.24km -
Dunblaine Park
Brampton ON L6T 3H2 2.08km -
Gage Park
2 Wellington St W (at Wellington St. E), Brampton ON L6Y 4R2 6.62km
-
Scotiabank
160 Yellow Avens Blvd (at Airport Rd.), Brampton ON L6R 0M5 5.25km -
Scotiabank
66 Quarry Edge Dr (at Bovaird Dr.), Brampton ON L6V 4K2 6.11km -
TD Bank Financial Group
3978 Cottrelle Blvd, Brampton ON L6P 2R1 7.11km
For Sale
More about this building
View 1020 Central Park Drive, Brampton- 2 bath
- 3 bed
- 1200 sqft
24 Carleton Place, Brampton, Ontario • L6T 3Z4 • Bramalea West Industrial
- 3 bath
- 3 bed
- 1200 sqft
52 Carleton Place, Brampton, Ontario • L6T 3Z4 • Bramalea West Industrial
- 3 bath
- 3 bed
- 1200 sqft
47-1020 Central Park Drive, Brampton, Ontario • L6S 3L6 • Northgate













