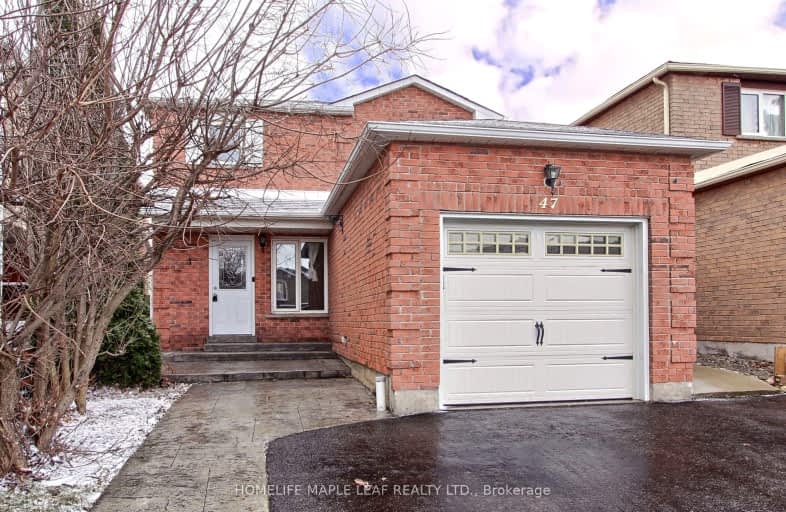Sold on Apr 01, 2024
Note: Property is not currently for sale or for rent.

-
Type: Detached
-
Style: 2-Storey
-
Lot Size: 30.02 x 100.07 Feet
-
Age: No Data
-
Taxes: $6,116 per year
-
Days on Site: 13 Days
-
Added: Mar 19, 2024 (1 week on market)
-
Updated:
-
Last Checked: 3 months ago
-
MLS®#: W8155576
-
Listed By: Homelife maple leaf realty ltd.
Own this stunning 3-bedroom home with a separate entrance and basement apartment with 1 bedroom. The main floor boasts a family room, spacious living and dining areas, and elegant light fixtures throughout. Luxury tiles and stainless steel appliances grace the main floor, while a large backyard deck with a gazebo and shed offers relaxation and entertainment options. Every bedroom is generously sized and the primary bedroom has a personal ensuite washroom, accommodating your family's needs. Don't miss the chance to own this beautiful, well-appointed home that effortlessly combines comfort and style. It is ideally situated. Notably, it's in close proximity to Walmart, and Easy Transportation with the Zum Transit System simplifying your commute. Additionally, the hwy 410 is a 8-minute drive This Home offers both comfort and a strategic location.
Property Details
Facts for 47 Sandmere Avenue, Brampton
Status
Days on Market: 13
Last Status: Sold
Sold Date: Apr 01, 2024
Closed Date: May 03, 2024
Expiry Date: Jun 18, 2024
Sold Price: $927,000
Unavailable Date: Apr 02, 2024
Input Date: Mar 19, 2024
Property
Status: Sale
Property Type: Detached
Style: 2-Storey
Area: Brampton
Community: Heart Lake West
Availability Date: 30-60
Inside
Bedrooms: 3
Bedrooms Plus: 1
Bathrooms: 4
Kitchens: 1
Kitchens Plus: 1
Rooms: 7
Den/Family Room: Yes
Air Conditioning: Central Air
Fireplace: Yes
Laundry Level: Lower
Washrooms: 4
Building
Basement: Finished
Basement 2: Sep Entrance
Heat Type: Forced Air
Heat Source: Gas
Exterior: Brick
Elevator: N
Water Supply: Municipal
Special Designation: Unknown
Parking
Driveway: Private
Garage Spaces: 1
Garage Type: Attached
Covered Parking Spaces: 3
Total Parking Spaces: 4
Fees
Tax Year: 2023
Tax Legal Description: PCL 126-1, SEC 43M752 ; LT 126, PL 43M752 ; BRAMPTON
Taxes: $6,116
Land
Cross Street: Hurontario St/ Bovai
Municipality District: Brampton
Fronting On: South
Parcel Number: 142440023
Pool: None
Sewer: Sewers
Lot Depth: 100.07 Feet
Lot Frontage: 30.02 Feet
Rooms
Room details for 47 Sandmere Avenue, Brampton
| Type | Dimensions | Description |
|---|---|---|
| Family Main | 3.46 x 4.59 | Laminate |
| Powder Rm Main | 0.76 x 2.25 | |
| Living Main | 3.62 x 3.45 | Fireplace |
| Dining Main | 3.44 x 2.87 | Laminate |
| Kitchen Main | 4.34 x 3.00 | Stainless Steel Appl |
| Prim Bdrm 2nd | 3.69 x 4.77 | Laminate, 3 Pc Ensuite |
| Bathroom 2nd | 1.69 x 3.03 | Ceramic Floor |
| Br 2nd | 3.03 x 3.87 | Laminate |
| 2nd Br 2nd | 3.42 x 3.42 | Laminate |
| Great Rm Lower | 4.19 x 6.25 | |
| Kitchen Lower | 2.18 x 1.82 | |
| Br Lower | 2.28 x 1.88 |
| XXXXXXXX | XXX XX, XXXX |
XXXX XXX XXXX |
$XXX,XXX |
| XXX XX, XXXX |
XXXXXX XXX XXXX |
$XXX,XXX |
| XXXXXXXX XXXX | XXX XX, XXXX | $927,000 XXX XXXX |
| XXXXXXXX XXXXXX | XXX XX, XXXX | $949,900 XXX XXXX |
Car-Dependent
- Almost all errands require a car.

École élémentaire publique L'Héritage
Elementary: PublicChar-Lan Intermediate School
Elementary: PublicSt Peter's School
Elementary: CatholicHoly Trinity Catholic Elementary School
Elementary: CatholicÉcole élémentaire catholique de l'Ange-Gardien
Elementary: CatholicWilliamstown Public School
Elementary: PublicÉcole secondaire publique L'Héritage
Secondary: PublicCharlottenburgh and Lancaster District High School
Secondary: PublicSt Lawrence Secondary School
Secondary: PublicÉcole secondaire catholique La Citadelle
Secondary: CatholicHoly Trinity Catholic Secondary School
Secondary: CatholicCornwall Collegiate and Vocational School
Secondary: Public

