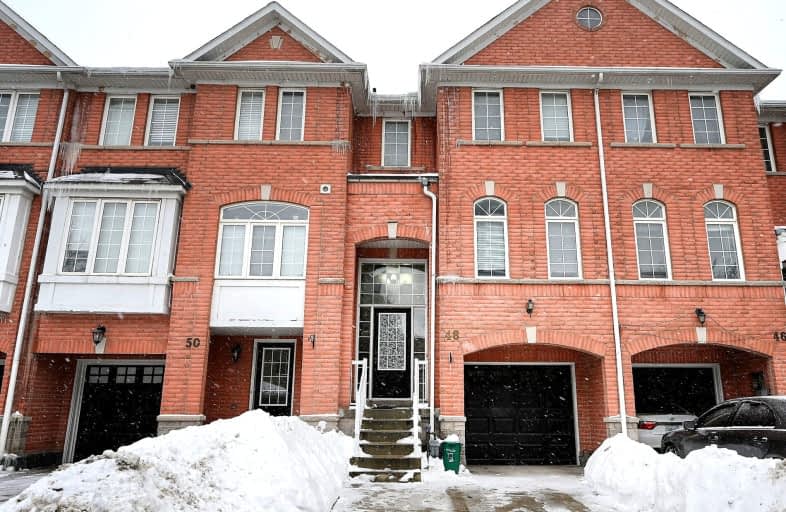Somewhat Walkable
- Some errands can be accomplished on foot.
Excellent Transit
- Most errands can be accomplished by public transportation.
Bikeable
- Some errands can be accomplished on bike.

St Kevin School
Elementary: CatholicPauline Vanier Catholic Elementary School
Elementary: CatholicBishop Francis Allen Catholic School
Elementary: CatholicFletcher's Creek Senior Public School
Elementary: PublicMorton Way Public School
Elementary: PublicHickory Wood Public School
Elementary: PublicPeel Alternative North
Secondary: PublicPeel Alternative North ISR
Secondary: PublicSt Augustine Secondary School
Secondary: CatholicCardinal Leger Secondary School
Secondary: CatholicBrampton Centennial Secondary School
Secondary: PublicTurner Fenton Secondary School
Secondary: Public-
Andrew Mccandles
500 Elbern Markell Dr, Brampton ON L6X 5L3 6.95km -
Manor Hill Park
Ontario 9.85km -
Mississauga Valley Park
1275 Mississauga Valley Blvd, Mississauga ON L5A 3R8 11.65km
-
RBC Royal Bank
235 Queen St E (at Kennedy Rd.), Brampton ON L6W 2B5 4.22km -
TD Bank Financial Group
130 Brickyard Way, Brampton ON L6V 4N1 5.71km -
Scotiabank
25 Peel Centre Dr (At Lisa St), Brampton ON L6T 3R5 6.22km
- 4 bath
- 3 bed
- 1500 sqft
99 Bernard Avenue East, Brampton, Ontario • L6Y 5S3 • Fletcher's Creek South
- 3 bath
- 3 bed
- 1100 sqft
91 Tulip Drive, Brampton, Ontario • L6Y 3W9 • Fletcher's Creek South
- 3 bath
- 3 bed
- 1100 sqft
72 Colonel Frank Ching Crescent, Brampton, Ontario • L6Y 5W4 • Fletcher's West














