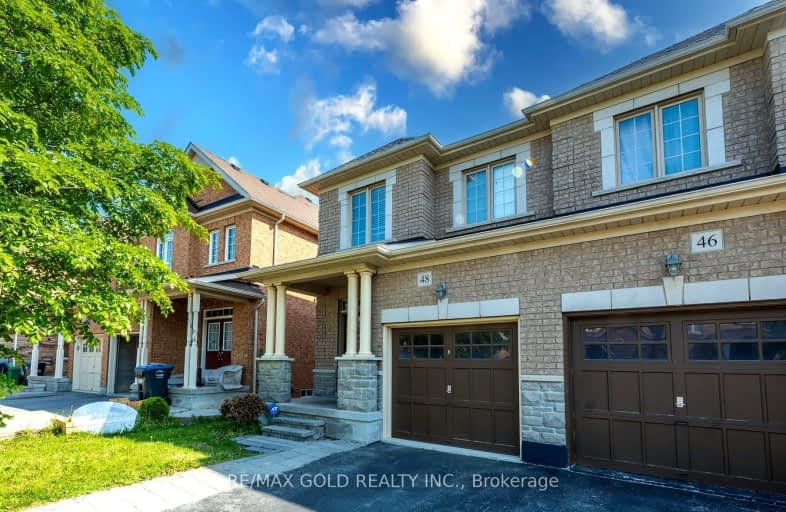Car-Dependent
- Almost all errands require a car.
9
/100
Some Transit
- Most errands require a car.
40
/100
Bikeable
- Some errands can be accomplished on bike.
69
/100

Castle Oaks P.S. Elementary School
Elementary: Public
1.03 km
Thorndale Public School
Elementary: Public
0.53 km
St. André Bessette Catholic Elementary School
Elementary: Catholic
2.34 km
Claireville Public School
Elementary: Public
1.68 km
Sir Isaac Brock P.S. (Elementary)
Elementary: Public
1.32 km
Beryl Ford
Elementary: Public
0.62 km
Ascension of Our Lord Secondary School
Secondary: Catholic
7.03 km
Holy Cross Catholic Academy High School
Secondary: Catholic
5.09 km
Lincoln M. Alexander Secondary School
Secondary: Public
7.14 km
Cardinal Ambrozic Catholic Secondary School
Secondary: Catholic
1.34 km
Castlebrooke SS Secondary School
Secondary: Public
0.87 km
St Thomas Aquinas Secondary School
Secondary: Catholic
6.32 km
-
Dunblaine Park
Brampton ON L6T 3H2 7.8km -
Chinguacousy Park
Central Park Dr (at Queen St. E), Brampton ON L6S 6G7 8.17km -
Toronto Pearson International Airport Pet Park
Mississauga ON 10.31km
-
TD Bank Financial Group
3978 Cottrelle Blvd, Brampton ON L6P 2R1 0.46km -
Scotiabank
160 Yellow Avens Blvd (at Airport Rd.), Brampton ON L6R 0M5 6.2km -
TD Canada Trust Branch and ATM
4499 Hwy 7, Woodbridge ON L4L 9A9 7.6km






