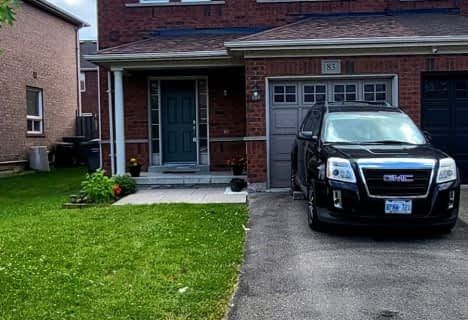Car-Dependent
- Most errands require a car.
41
/100
Some Transit
- Most errands require a car.
45
/100
Bikeable
- Some errands can be accomplished on bike.
64
/100

St Stephen Separate School
Elementary: Catholic
1.61 km
St. Lucy Catholic Elementary School
Elementary: Catholic
0.81 km
St. Josephine Bakhita Catholic Elementary School
Elementary: Catholic
0.68 km
Burnt Elm Public School
Elementary: Public
0.59 km
Cheyne Middle School
Elementary: Public
1.14 km
Rowntree Public School
Elementary: Public
0.96 km
Parkholme School
Secondary: Public
1.64 km
Heart Lake Secondary School
Secondary: Public
2.83 km
St. Roch Catholic Secondary School
Secondary: Catholic
4.97 km
Notre Dame Catholic Secondary School
Secondary: Catholic
3.61 km
Fletcher's Meadow Secondary School
Secondary: Public
1.85 km
St Edmund Campion Secondary School
Secondary: Catholic
2.35 km


