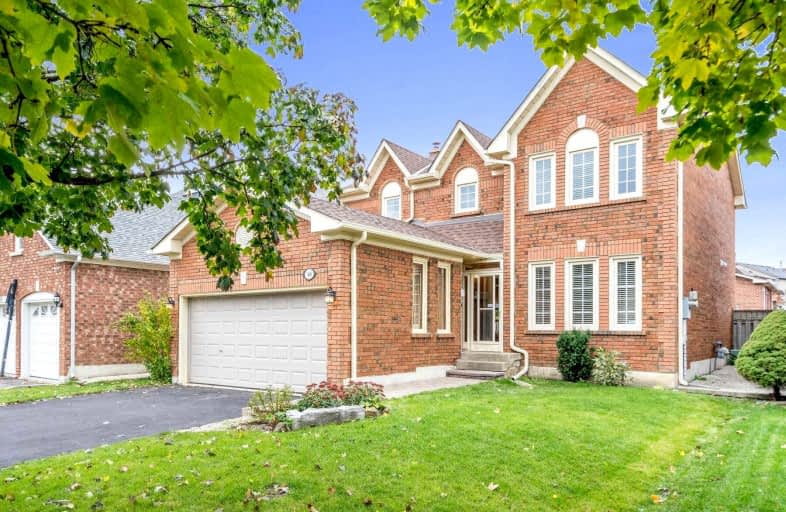
Father Clair Tipping School
Elementary: CatholicGood Shepherd Catholic Elementary School
Elementary: CatholicMountain Ash (Elementary)
Elementary: PublicEagle Plains Public School
Elementary: PublicRobert J Lee Public School
Elementary: PublicLarkspur Public School
Elementary: PublicJudith Nyman Secondary School
Secondary: PublicHoly Name of Mary Secondary School
Secondary: CatholicChinguacousy Secondary School
Secondary: PublicSandalwood Heights Secondary School
Secondary: PublicLouise Arbour Secondary School
Secondary: PublicSt Thomas Aquinas Secondary School
Secondary: Catholic- 6 bath
- 4 bed
- 3000 sqft
25 Maverick Crescent, Brampton, Ontario • L6R 3E6 • Sandringham-Wellington
- 5 bath
- 4 bed
- 2000 sqft
23 Wild Indigo Crescent, Brampton, Ontario • L6R 2J9 • Sandringham-Wellington
- 4 bath
- 4 bed
- 1500 sqft
10 Cordgrass Crescent, Brampton, Ontario • L6R 1Y4 • Sandringham-Wellington
- 5 bath
- 4 bed
- 2500 sqft
185 Mountainash Road, Brampton, Ontario • L6R 3G8 • Sandringham-Wellington
- 5 bath
- 4 bed
- 2000 sqft
37 Everingham Circle, Brampton, Ontario • L6R 0R7 • Sandringham-Wellington
- 4 bath
- 4 bed
- 1500 sqft
1 Bayridge Drive, Brampton, Ontario • L6P 2H8 • Vales of Castlemore
- 4 bath
- 4 bed
- 2000 sqft
76 Larkspur Road, Brampton, Ontario • L6R 1X2 • Sandringham-Wellington
- 5 bath
- 4 bed
- 2500 sqft
21 Father Tobin Road, Brampton, Ontario • L6R 3K2 • Sandringham-Wellington
- 3 bath
- 4 bed
- 2500 sqft
12 Plateau Drive, Brampton, Ontario • L6R 3G5 • Sandringham-Wellington
- 5 bath
- 4 bed
- 1500 sqft
98 Everingham Circle, Brampton, Ontario • L6R 0R9 • Sandringham-Wellington














