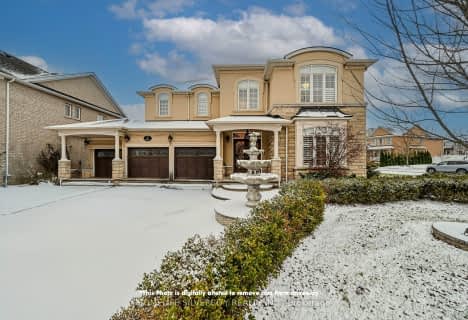
Father Francis McSpiritt Catholic Elementary School
Elementary: Catholic
1.21 km
Thorndale Public School
Elementary: Public
1.20 km
Castlemore Public School
Elementary: Public
1.38 km
Calderstone Middle Middle School
Elementary: Public
0.98 km
Claireville Public School
Elementary: Public
1.30 km
Walnut Grove P.S. (Elementary)
Elementary: Public
0.95 km
Holy Name of Mary Secondary School
Secondary: Catholic
5.59 km
Chinguacousy Secondary School
Secondary: Public
5.77 km
Sandalwood Heights Secondary School
Secondary: Public
4.95 km
Cardinal Ambrozic Catholic Secondary School
Secondary: Catholic
1.07 km
Castlebrooke SS Secondary School
Secondary: Public
0.86 km
St Thomas Aquinas Secondary School
Secondary: Catholic
4.88 km


