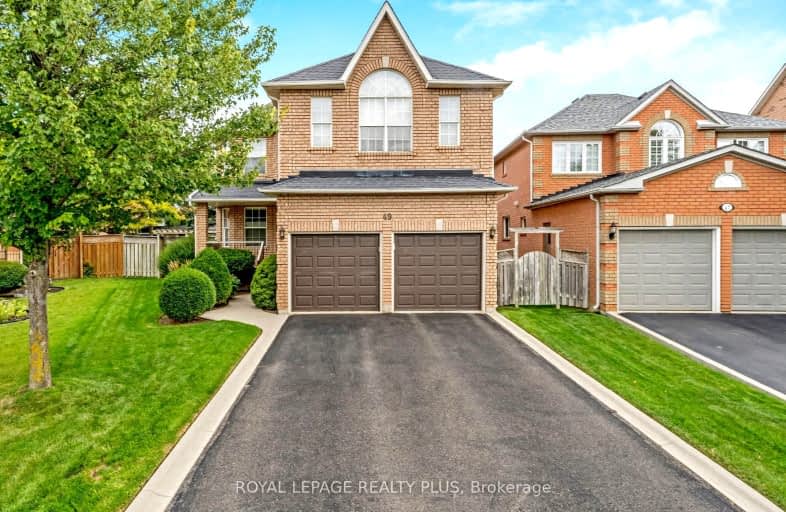Sold on Mar 25, 2024
Note: Property is not currently for sale or for rent.

-
Type: Detached
-
Style: 2-Storey
-
Size: 2500 sqft
-
Lot Size: 32.22 x 105.22 Feet
-
Age: 16-30 years
-
Taxes: $6,215 per year
-
Days on Site: 5 Days
-
Added: Mar 20, 2024 (5 days on market)
-
Updated:
-
Last Checked: 3 months ago
-
MLS®#: W8158614
-
Listed By: Royal lepage realty plus
Meticulously maintained 4 bed, 3 bath home nestled on a premium pie-shaped lot! The landscaped yard offers a tranquil retreat, while the spacious interior boasts over 3500sqft of move-in ready living space. Every detail has been lovingly cared for & kept in pristine condition, from the kitchen with a large pantry, breakfast bar, & walkout, to the inviting family room with a cozy gas fireplace & second walkout to deck. The main level is complete with formal living & dining rooms, a 2pc bath & convenient main floor laundry with garage access. Upstairs, there's room for everyone, including a primary with ensuite & walk-in, plus an additional 5pc family bath, & 2 more walk-in closets! The spacious finished basement has great potential for adding a separate entrance & secondary unit or creating the ultimate hangout space! The true gem of this home is the stunning yard featuring a cabana with hot tub (as-is), gas BBQ hookup, perennials, & mature trees - perfect for rest & relaxation!
Extras
With an attached 2 car garage this home is in a great location for commuters - only mins to the 410, along with parks, shopping, and easy access to transit.
Property Details
Facts for 49 Creekwood Drive, Brampton
Status
Days on Market: 5
Last Status: Sold
Sold Date: Mar 25, 2024
Closed Date: Jul 10, 2024
Expiry Date: Jun 28, 2024
Sold Price: $1,255,000
Unavailable Date: Mar 27, 2024
Input Date: Mar 20, 2024
Prior LSC: Listing with no contract changes
Property
Status: Sale
Property Type: Detached
Style: 2-Storey
Size (sq ft): 2500
Age: 16-30
Area: Brampton
Community: Snelgrove
Availability Date: TBA
Assessment Amount: $598,000
Assessment Year: 2023
Inside
Bedrooms: 4
Bathrooms: 3
Kitchens: 1
Rooms: 10
Den/Family Room: Yes
Air Conditioning: Central Air
Fireplace: Yes
Laundry Level: Main
Washrooms: 3
Building
Basement: Finished
Basement 2: Full
Heat Type: Forced Air
Heat Source: Gas
Exterior: Brick
Water Supply: Municipal
Special Designation: Unknown
Other Structures: Garden Shed
Parking
Driveway: Pvt Double
Garage Spaces: 2
Garage Type: Built-In
Covered Parking Spaces: 4
Total Parking Spaces: 6
Fees
Tax Year: 2023
Tax Legal Description: See Schedule B
Taxes: $6,215
Highlights
Feature: Fenced Yard
Feature: Park
Feature: Place Of Worship
Feature: Public Transit
Feature: School
Land
Cross Street: Hurontario St / Mayf
Municipality District: Brampton
Fronting On: East
Parcel Number: 142510647
Pool: None
Sewer: Sewers
Lot Depth: 105.22 Feet
Lot Frontage: 32.22 Feet
Acres: < .50
Zoning: R1C-687
Additional Media
- Virtual Tour: https://tour.shutterhouse.ca/49creekwooddrive/?mls
Rooms
Room details for 49 Creekwood Drive, Brampton
| Type | Dimensions | Description |
|---|---|---|
| Living Main | 3.44 x 4.31 | Broadloom, Crown Moulding, Formal Rm |
| Dining Main | 3.95 x 3.19 | Laminate, Crown Moulding, Formal Rm |
| Kitchen Main | 3.99 x 3.19 | Tile Floor, Pantry, Breakfast Bar |
| Breakfast Main | 4.03 x 2.15 | Tile Floor, Walk-Out, California Shutters |
| Laundry Main | 4.85 x 3.70 | Tile Floor, Laundry Sink, Access To Garage |
| Prim Bdrm 2nd | 2.36 x 2.67 | Broadloom, W/I Closet, 4 Pc Ensuite |
| Br 2nd | 3.95 x 5.09 | Broadloom, Double Closet, Window |
| Family Main | 4.03 x 3.06 | Broadloom, Gas Fireplace, Walk-Out |
| Br 2nd | 3.74 x 4.35 | Broadloom, W/I Closet, Window |
| Br 2nd | 3.58 x 3.49 | Broadloom, W/I Closet, Window |
| Rec Bsmt | - | Laminate, Pot Lights, Above Grade Window |
| XXXXXXXX | XXX XX, XXXX |
XXXX XXX XXXX |
$X,XXX,XXX |
| XXX XX, XXXX |
XXXXXX XXX XXXX |
$X,XXX,XXX |
| XXXXXXXX XXXX | XXX XX, XXXX | $1,255,000 XXX XXXX |
| XXXXXXXX XXXXXX | XXX XX, XXXX | $1,229,900 XXX XXXX |
Car-Dependent
- Almost all errands require a car.

École élémentaire publique L'Héritage
Elementary: PublicChar-Lan Intermediate School
Elementary: PublicSt Peter's School
Elementary: CatholicHoly Trinity Catholic Elementary School
Elementary: CatholicÉcole élémentaire catholique de l'Ange-Gardien
Elementary: CatholicWilliamstown Public School
Elementary: PublicÉcole secondaire publique L'Héritage
Secondary: PublicCharlottenburgh and Lancaster District High School
Secondary: PublicSt Lawrence Secondary School
Secondary: PublicÉcole secondaire catholique La Citadelle
Secondary: CatholicHoly Trinity Catholic Secondary School
Secondary: CatholicCornwall Collegiate and Vocational School
Secondary: Public

