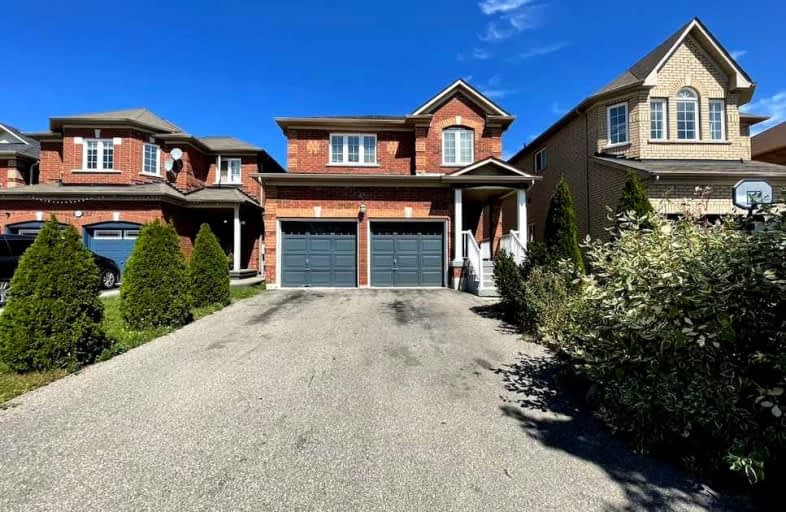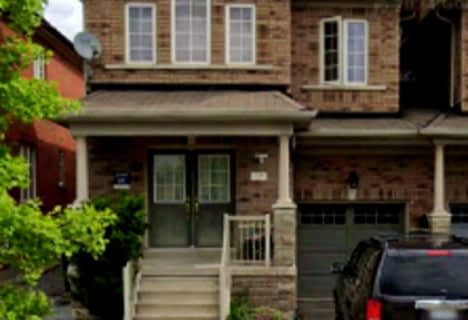
Castle Oaks P.S. Elementary School
Elementary: Public
1.71 km
Thorndale Public School
Elementary: Public
0.32 km
St. André Bessette Catholic Elementary School
Elementary: Catholic
1.52 km
Claireville Public School
Elementary: Public
0.91 km
Sir Isaac Brock P.S. (Elementary)
Elementary: Public
1.87 km
Beryl Ford
Elementary: Public
1.32 km
Holy Name of Mary Secondary School
Secondary: Catholic
6.21 km
Ascension of Our Lord Secondary School
Secondary: Catholic
6.37 km
Lincoln M. Alexander Secondary School
Secondary: Public
6.58 km
Cardinal Ambrozic Catholic Secondary School
Secondary: Catholic
1.32 km
Castlebrooke SS Secondary School
Secondary: Public
0.72 km
St Thomas Aquinas Secondary School
Secondary: Catholic
5.47 km










