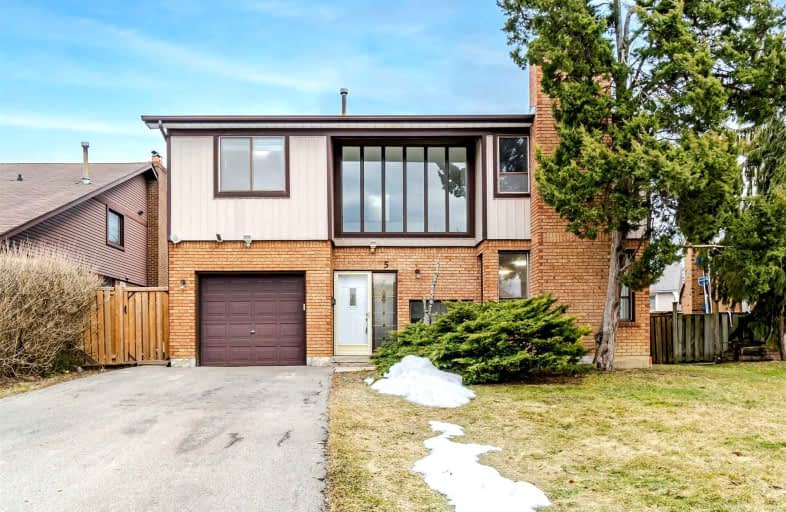Car-Dependent
- Almost all errands require a car.
Excellent Transit
- Most errands can be accomplished by public transportation.
Bikeable
- Some errands can be accomplished on bike.

St Kevin School
Elementary: CatholicBishop Francis Allen Catholic School
Elementary: CatholicFletcher's Creek Senior Public School
Elementary: PublicMorton Way Public School
Elementary: PublicHickory Wood Public School
Elementary: PublicCentennial Senior Public School
Elementary: PublicPeel Alternative North
Secondary: PublicPeel Alternative North ISR
Secondary: PublicSt Augustine Secondary School
Secondary: CatholicCardinal Leger Secondary School
Secondary: CatholicBrampton Centennial Secondary School
Secondary: PublicTurner Fenton Secondary School
Secondary: Public-
Walter Hakka Restaurant & Lounge
305 Charolais Boulevard, Unit 2, Brampton, ON L6Y 2R2 0.49km -
Don Cherry's Sports Grill
500 Ray Lawson Boulevard, Brampton, ON L6Y 5B3 1.04km -
Chuck's Roadhouse Bar & Grill
1 Steeles Avenue E, Brampton, ON L6W 4J4 1.11km
-
Tim Horton's
515 Steeles Avenue W, Brampton, ON L6Y 5H9 0.52km -
Kin Kin Bakery & Bubble Tea
499 Main Street South, Brampton, ON L6Y 1N7 0.77km -
Tim Hortons
497 Main Street S, Brampton, ON L6Y 1N6 1.02km
-
Charolais I D A Pharmacy
305 Charolais Blvd, Brampton, ON L6Y 2R2 0.51km -
Rexall
545 Steeles Avenue W, Unit A01, Brampton, ON L6Y 4E7 0.6km -
Rexall
499 Main Street S, Brampton, ON L6Y 1N7 0.74km
-
Indo Canadian Food Hut
Unit 10 - 373 Steeles Avenue W, Brampton, ON L6Y 0P8 0.32km -
Sheridan College - City North Pizza
373 Steeles Ave W, Brampton, ON L6Y 5H9 0.34km -
Wendy's
505 Steeles Avenue West, Brampton, ON L6Y 0S6 0.48km
-
Shoppers World Brampton
56-499 Main Street S, Brampton, ON L6Y 1N7 1.03km -
Derry Village Square
7070 St Barbara Boulevard, Mississauga, ON L5W 0E6 3.26km -
Kennedy Square Mall
50 Kennedy Rd S, Brampton, ON L6W 3E7 3.28km
-
Golden Groceries
305 Charolais Blvd, Brampton, ON L6Y 2R2 0.51km -
Oceans Fresh Food Market
499 Main Street S, Brampton, ON L6Y 1N6 0.74km -
Indian Punjabi Bazaar
499 Ray Lawson Blvd, Brampton, ON L6Y 0N2 1.16km
-
LCBO Orion Gate West
545 Steeles Ave E, Brampton, ON L6W 4S2 2.65km -
Lcbo
80 Peel Centre Drive, Brampton, ON L6T 4G8 6.01km -
The Beer Store
11 Worthington Avenue, Brampton, ON L7A 2Y7 6.16km
-
Petro-Canada
471 Main St S, Brampton, ON L6Y 1N6 1.04km -
Master Mechanic
7890 Hurontario Street, Brampton, ON L6V 3N2 1.12km -
Petro V Plus
7890 Hurontario St, Brampton, ON L6Y 0C7 1.13km
-
Garden Square
12 Main Street N, Brampton, ON L6V 1N6 3.19km -
Rose Theatre Brampton
1 Theatre Lane, Brampton, ON L6V 0A3 3.31km -
Cineplex Cinemas Courtney Park
110 Courtney Park Drive, Mississauga, ON L5T 2Y3 4.87km
-
Brampton Library - Four Corners Branch
65 Queen Street E, Brampton, ON L6W 3L6 3.25km -
Courtney Park Public Library
730 Courtneypark Drive W, Mississauga, ON L5W 1L9 4.84km -
Brampton Library
150 Central Park Dr, Brampton, ON L6T 1B4 6.73km
-
William Osler Hospital
Bovaird Drive E, Brampton, ON 9.46km -
Apple Tree Medical Clinic
545 Steeles Avenue W, Brampton, ON L6Y 4E7 0.62km -
Burton Manor
5 Sterritt Drive, Brampton, ON L6Y 5P3 2.39km
-
Gage Park
2 Wellington St W (at Wellington St. E), Brampton ON L6Y 4R2 2.81km -
Centennial Park
Brampton ON 3.24km -
Knightsbridge Park
Knightsbridge Rd (Central Park Dr), Bramalea ON 6.69km
-
TD Bank Financial Group
545 Steeles Ave W (at McLaughlin Rd), Brampton ON L6Y 4E7 0.6km -
CIBC
7940 Hurontario St (at Steeles Ave.), Brampton ON L6Y 0B8 1.03km -
CIBC
380 Bovaird Dr E, Brampton ON L6Z 2S6 6.7km
- 6 bath
- 4 bed
- 2500 sqft
25 Oaklea Boulevard, Brampton, Ontario • L6Y 4H7 • Fletcher's Creek South
- 3 bath
- 4 bed
- 1500 sqft
46 Bartley Bull Parkway, Brampton, Ontario • L6W 2J4 • Brampton East
- 3 bath
- 4 bed
64 Clydesdale Circle, Brampton, Ontario • L6Y 3P9 • Fletcher's Creek South













