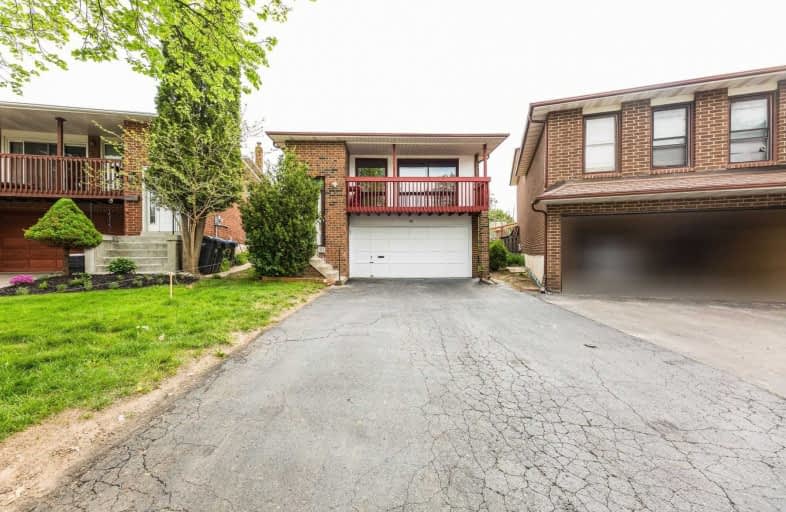Sold on May 25, 2021
Note: Property is not currently for sale or for rent.

-
Type: Detached
-
Style: Backsplit 5
-
Lot Size: 25.43 x 128.81 Feet
-
Age: No Data
-
Taxes: $4,404 per year
-
Days on Site: 4 Days
-
Added: May 21, 2021 (4 days on market)
-
Updated:
-
Last Checked: 4 hours ago
-
MLS®#: W5244384
-
Listed By: Coldwell banker sun realty, brokerage
Rarely Offered-5-Level Backsplit Detached The Top Of The Quiet Court Location. Separate Entrance To Finished Basement With Extra Kitchen. Hardwood Floors & Pot Lights. Walking Distance To School, Parks, Community Centre. Minutes To 410 Hwy. 2 Full Living & Family Rooms, 5 Bedrms, Fireplace, Main Kitchen With S/S Appliances, Front Load Laundry, 3 Full Washrooms, Double Car Garage, Extra Bigger Driveway, Too Much To List!! A Must See!!
Extras
All Electrical Lights & Fixtures, All Existing Appliances & Window Coverings. Great Opportunity To Live In One Portion & Rent Out 2 Portions To Get Extra Income!!
Property Details
Facts for 50 Maplehurst Square, Brampton
Status
Days on Market: 4
Last Status: Sold
Sold Date: May 25, 2021
Closed Date: Sep 15, 2021
Expiry Date: Oct 21, 2021
Sold Price: $950,000
Unavailable Date: May 25, 2021
Input Date: May 21, 2021
Prior LSC: Listing with no contract changes
Property
Status: Sale
Property Type: Detached
Style: Backsplit 5
Area: Brampton
Community: Heart Lake East
Availability Date: Tbd
Inside
Bedrooms: 5
Bedrooms Plus: 2
Bathrooms: 3
Kitchens: 2
Rooms: 9
Den/Family Room: Yes
Air Conditioning: Central Air
Fireplace: Yes
Laundry Level: Lower
Washrooms: 3
Building
Basement: Finished
Basement 2: Sep Entrance
Heat Type: Forced Air
Heat Source: Gas
Exterior: Brick
Water Supply: Municipal
Special Designation: Unknown
Parking
Driveway: Private
Garage Spaces: 2
Garage Type: Detached
Covered Parking Spaces: 4
Total Parking Spaces: 6
Fees
Tax Year: 2020
Tax Legal Description: Plan M110 T Lot 266 Spis: N 445-45-R
Taxes: $4,404
Land
Cross Street: Kennedy/Sandalwood
Municipality District: Brampton
Fronting On: North
Parcel Number: 142290095
Pool: None
Sewer: Sewers
Lot Depth: 128.81 Feet
Lot Frontage: 25.43 Feet
Lot Irregularities: Irregular Lot
Acres: < .50
Additional Media
- Virtual Tour: http://virtualtourrealestate.ca/May2021/May20FUnbranded
Rooms
Room details for 50 Maplehurst Square, Brampton
| Type | Dimensions | Description |
|---|---|---|
| Living Ground | 4.00 x 5.00 | Hardwood Floor, Large Window, W/O To Balcony |
| Dining Ground | 3.00 x 3.00 | Porcelain Floor, Pot Lights |
| Kitchen Ground | 3.00 x 6.00 | Porcelain Floor, Pot Lights, Stainless Steel Appl |
| Master Upper | 3.54 x 3.58 | Hardwood Floor, Closet |
| 2nd Br Upper | 2.58 x 3.58 | Hardwood Floor, Closet |
| 3rd Br Upper | 2.56 x 3.16 | Hardwood Floor |
| 4th Br Lower | 3.00 x 2.06 | Hardwood Floor |
| 5th Br Bsmt | 2.89 x 3.05 | |
| Family Lower | 3.42 x 6.00 | Hardwood Floor, Fireplace, W/O To Deck |
| Family Bsmt | 3.42 x 6.00 | Laminate |
| Kitchen Bsmt | 3.00 x 4.00 | Porcelain Floor |
| XXXXXXXX | XXX XX, XXXX |
XXXX XXX XXXX |
$XXX,XXX |
| XXX XX, XXXX |
XXXXXX XXX XXXX |
$XXX,XXX | |
| XXXXXXXX | XXX XX, XXXX |
XXXXXXX XXX XXXX |
|
| XXX XX, XXXX |
XXXXXX XXX XXXX |
$X,XXX |
| XXXXXXXX XXXX | XXX XX, XXXX | $950,000 XXX XXXX |
| XXXXXXXX XXXXXX | XXX XX, XXXX | $899,000 XXX XXXX |
| XXXXXXXX XXXXXXX | XXX XX, XXXX | XXX XXXX |
| XXXXXXXX XXXXXX | XXX XX, XXXX | $1,480 XXX XXXX |

St Agnes Separate School
Elementary: CatholicEsker Lake Public School
Elementary: PublicSt Leonard School
Elementary: CatholicConestoga Public School
Elementary: PublicRobert H Lagerquist Senior Public School
Elementary: PublicTerry Fox Public School
Elementary: PublicHarold M. Brathwaite Secondary School
Secondary: PublicHeart Lake Secondary School
Secondary: PublicNorth Park Secondary School
Secondary: PublicNotre Dame Catholic Secondary School
Secondary: CatholicLouise Arbour Secondary School
Secondary: PublicSt Marguerite d'Youville Secondary School
Secondary: Catholic


