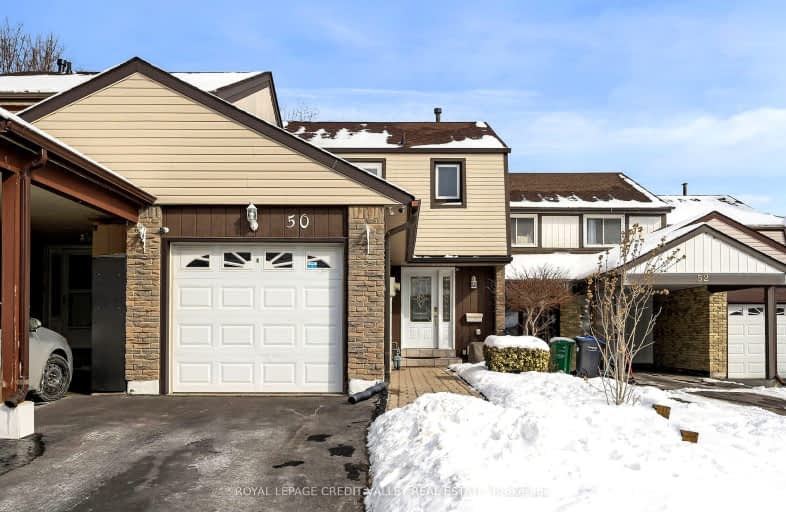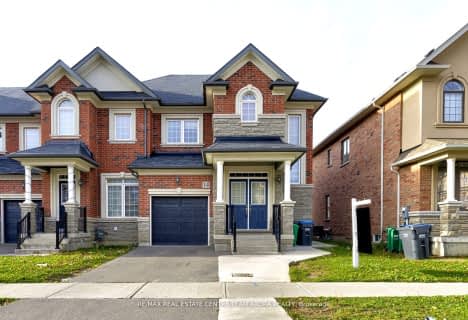Very Walkable
- Most errands can be accomplished on foot.
Good Transit
- Some errands can be accomplished by public transportation.
Bikeable
- Some errands can be accomplished on bike.

Sacred Heart Separate School
Elementary: CatholicSt Stephen Separate School
Elementary: CatholicSomerset Drive Public School
Elementary: PublicSt Leonard School
Elementary: CatholicRobert H Lagerquist Senior Public School
Elementary: PublicTerry Fox Public School
Elementary: PublicParkholme School
Secondary: PublicHarold M. Brathwaite Secondary School
Secondary: PublicHeart Lake Secondary School
Secondary: PublicNotre Dame Catholic Secondary School
Secondary: CatholicSt Marguerite d'Youville Secondary School
Secondary: CatholicFletcher's Meadow Secondary School
Secondary: Public-
Parr Lake Park
Vodden Ave, Brampton ON 5.04km -
Cedarvale Park
8th Line (Maple), Ontario 12.97km -
Staghorn Woods Park
855 Ceremonial Dr, Mississauga ON 17.19km
-
TD Bank Financial Group
150 Sandalwood Pky E (Conastoga Road), Brampton ON L6Z 1Y5 0.53km -
CIBC
380 Bovaird Dr E, Brampton ON L6Z 2S6 2.39km -
Localcoin Bitcoin ATM - City Convenience
263 Queen St E, Brampton ON L6W 4K6 5.7km
- 4 bath
- 3 bed
7 Pendulum Circle North, Brampton, Ontario • L6R 3N5 • Sandringham-Wellington
- 4 bath
- 3 bed
- 1500 sqft
258 Van Kirk Drive, Brampton, Ontario • L7A 3W5 • Northwest Sandalwood Parkway
- 4 bath
- 3 bed
- 1500 sqft
91 Checkerberry Crescent, Brampton, Ontario • L6R 2S8 • Sandringham-Wellington






















