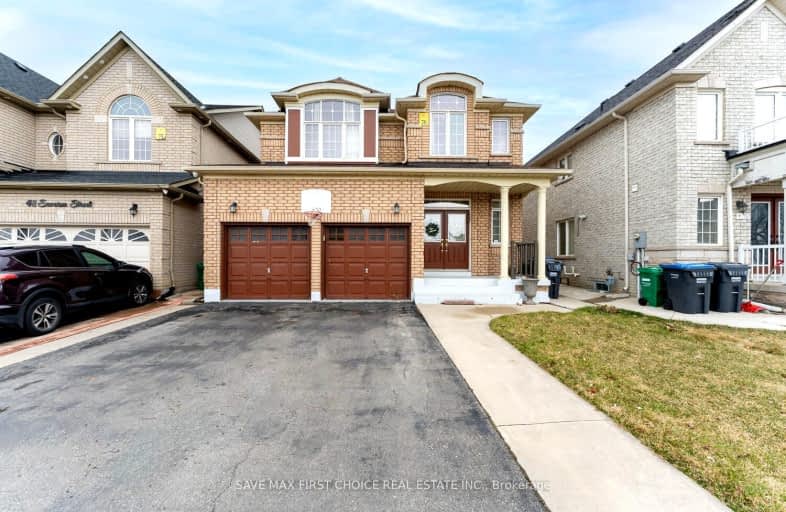Somewhat Walkable
- Some errands can be accomplished on foot.
Good Transit
- Some errands can be accomplished by public transportation.
Bikeable
- Some errands can be accomplished on bike.

Stanley Mills Public School
Elementary: PublicVenerable Michael McGivney Catholic Elementary School
Elementary: CatholicHewson Elementary Public School
Elementary: PublicSpringdale Public School
Elementary: PublicLougheed Middle School
Elementary: PublicSunny View Middle School
Elementary: PublicChinguacousy Secondary School
Secondary: PublicHarold M. Brathwaite Secondary School
Secondary: PublicSandalwood Heights Secondary School
Secondary: PublicLouise Arbour Secondary School
Secondary: PublicSt Marguerite d'Youville Secondary School
Secondary: CatholicMayfield Secondary School
Secondary: Public-
Williams Parkway Dog Park
Williams Pky (At Highway 410), Brampton ON 5.11km -
Chinguacousy Park
Central Park Dr (at Queen St. E), Brampton ON L6S 6G7 5.2km -
Humber Valley Parkette
282 Napa Valley Ave, Vaughan ON 12.59km
-
Scotiabank
1985 Cottrelle Blvd (McVean & Cottrelle), Brampton ON L6P 2Z8 6.06km -
TD Bank Financial Group
3978 Cottrelle Blvd, Brampton ON L6P 2R1 8.51km -
TD Bank Financial Group
10998 Chinguacousy Rd, Brampton ON L7A 0P1 8.62km
- 6 bath
- 4 bed
- 3000 sqft
25 Maverick Crescent, Brampton, Ontario • L6R 3E6 • Sandringham-Wellington
- 5 bath
- 4 bed
- 2000 sqft
23 Wild Indigo Crescent, Brampton, Ontario • L6R 2J9 • Sandringham-Wellington
- 4 bath
- 4 bed
- 2000 sqft
76 Larkspur Road, Brampton, Ontario • L6R 1X2 • Sandringham-Wellington
- 5 bath
- 4 bed
- 2500 sqft
21 Father Tobin Road, Brampton, Ontario • L6R 3K2 • Sandringham-Wellington
- 3 bath
- 4 bed
- 2500 sqft
12 Plateau Drive, Brampton, Ontario • L6R 3G5 • Sandringham-Wellington
- 6 bath
- 4 bed
226 Mountainberry Road, Brampton, Ontario • L6R 1W3 • Sandringham-Wellington
- 5 bath
- 4 bed
- 1500 sqft
98 Everingham Circle, Brampton, Ontario • L6R 0R9 • Sandringham-Wellington
- 4 bath
- 4 bed
- 2000 sqft
7 Spokanne Street, Brampton, Ontario • L6R 4A2 • Sandringham-Wellington North
- 5 bath
- 4 bed
- 3000 sqft
8 Bottlebrush Drive, Brampton, Ontario • L6R 2Z5 • Sandringham-Wellington














