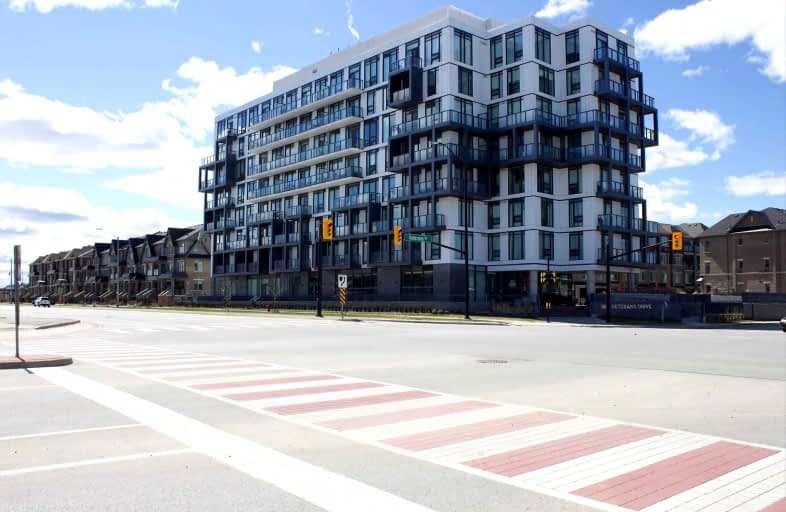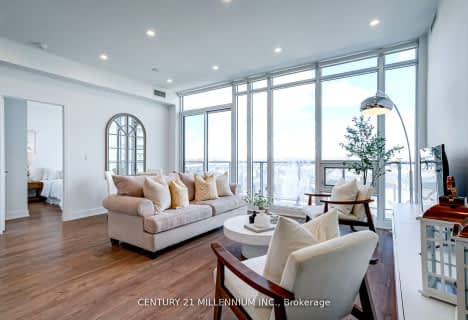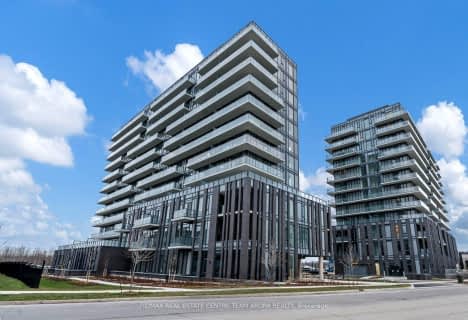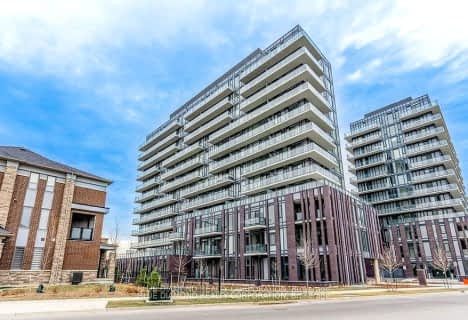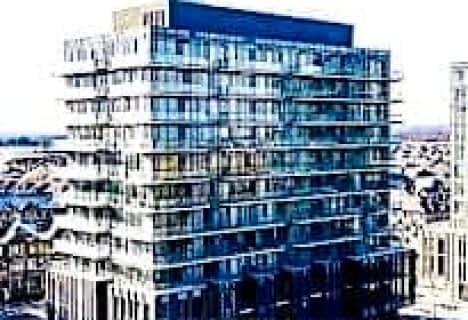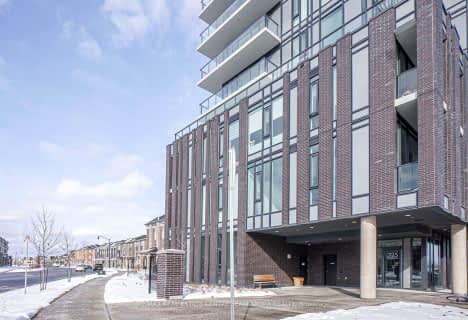
Dolson Public School
Elementary: PublicSt. Daniel Comboni Catholic Elementary School
Elementary: CatholicSt. Aidan Catholic Elementary School
Elementary: CatholicSt. Bonaventure Catholic Elementary School
Elementary: CatholicAylesbury P.S. Elementary School
Elementary: PublicBrisdale Public School
Elementary: PublicJean Augustine Secondary School
Secondary: PublicParkholme School
Secondary: PublicSt. Roch Catholic Secondary School
Secondary: CatholicFletcher's Meadow Secondary School
Secondary: PublicDavid Suzuki Secondary School
Secondary: PublicSt Edmund Campion Secondary School
Secondary: CatholicFor Sale
- 1 bath
- 1 bed
- 500 sqft
301-10 Lagerfeld Drive, Brampton, Ontario • L7A 5L3 • Northwest Brampton
- 2 bath
- 2 bed
- 1200 sqft
801-180 Veterans Drive, Brampton, Ontario • L7A 5G7 • Northwest Brampton
- 2 bath
- 2 bed
- 1000 sqft
87-1930 Wanless Drive North, Brampton, Ontario • L7A 0X1 • Northwest Brampton
- 2 bath
- 2 bed
- 800 sqft
305-180 Veterans Drive South, Brampton, Ontario • L7A 5G7 • Northwest Brampton
- 1 bath
- 1 bed
- 500 sqft
1211-225 veterans Drive, Brampton, Ontario • L7A 5L7 • Northwest Brampton
- 2 bath
- 1 bed
- 800 sqft
10 Lagerfeld Drive, Brampton, Ontario • L7A 5L3 • Northwest Brampton
- — bath
- — bed
- — sqft
704-225 VETERANS Drive, Brampton, Ontario • L5E 2G4 • Northwest Brampton
- 1 bath
- 1 bed
- 500 sqft
412-10 Lagerfeld Drive, Brampton, Ontario • L7A 0H8 • Credit Valley
- 2 bath
- 2 bed
- 600 sqft
1003-225 Veterans Drive, Brampton, Ontario • L7A 5L7 • Northwest Brampton
- — bath
- — bed
- — sqft
N402-225 VETERANS Drive, Brampton, Ontario • L7A 5L7 • Northwest Brampton
- 2 bath
- 2 bed
- 700 sqft
701-215 Veterans Drive, Brampton, Ontario • L7A 4S6 • Brampton North
- 2 bath
- 2 bed
- 800 sqft
1108-225 Veterans Drive, Brampton, Ontario • L7A 0B6 • Northwest Brampton
