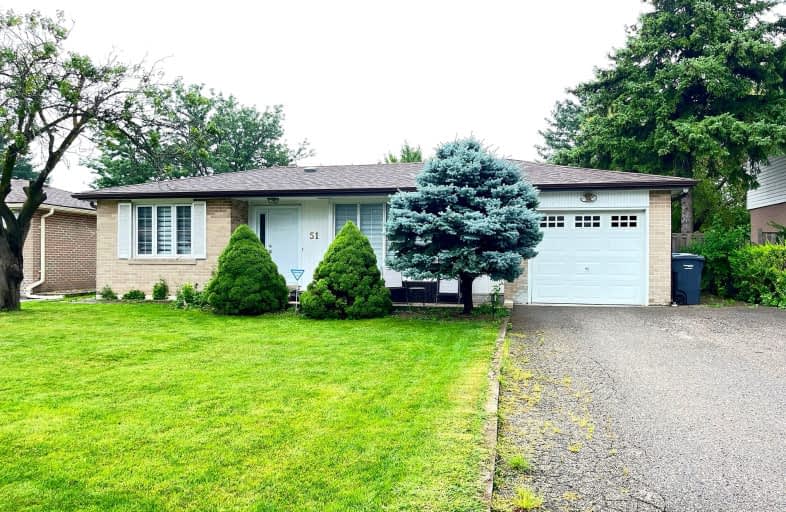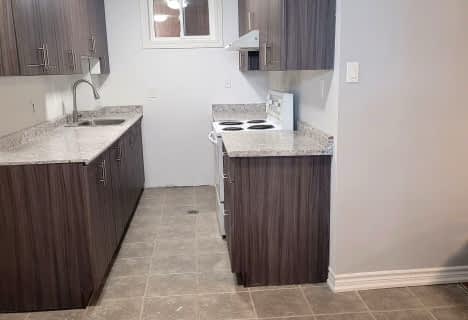Somewhat Walkable
- Some errands can be accomplished on foot.
63
/100
Good Transit
- Some errands can be accomplished by public transportation.
52
/100
Bikeable
- Some errands can be accomplished on bike.
64
/100

Fallingdale Public School
Elementary: Public
1.69 km
Birchbank Public School
Elementary: Public
1.05 km
Aloma Crescent Public School
Elementary: Public
0.99 km
St John Fisher Separate School
Elementary: Catholic
0.43 km
Balmoral Drive Senior Public School
Elementary: Public
0.36 km
Clark Boulevard Public School
Elementary: Public
0.72 km
Peel Alternative North ISR
Secondary: Public
3.47 km
Judith Nyman Secondary School
Secondary: Public
2.92 km
Holy Name of Mary Secondary School
Secondary: Catholic
2.82 km
Chinguacousy Secondary School
Secondary: Public
3.36 km
Bramalea Secondary School
Secondary: Public
1.06 km
St Thomas Aquinas Secondary School
Secondary: Catholic
3.40 km
-
Mississauga Valley Park
1275 Mississauga Valley Blvd, Mississauga ON L5A 3R8 14.65km -
Humbertown Park
Toronto ON 16.16km -
Sugar Maple Woods Park
16.17km
-
CIBC
380 Bovaird Dr E, Brampton ON L6Z 2S6 5.12km -
TD Bank Financial Group
7685 Hurontario St S, Brampton ON L6W 0B4 5.49km -
TD Bank Financial Group
55 Mountainash Rd, Brampton ON L6R 1W4 5.87km












