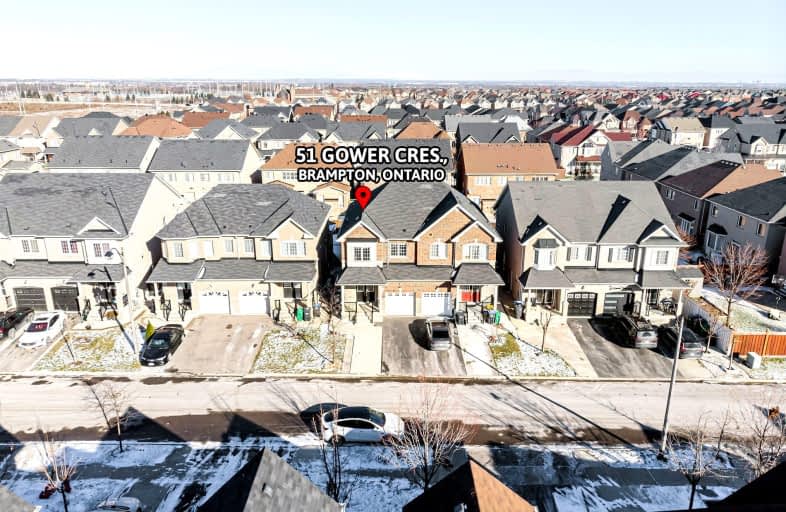Car-Dependent
- Most errands require a car.
Good Transit
- Some errands can be accomplished by public transportation.
Bikeable
- Some errands can be accomplished on bike.

Countryside Village PS (Elementary)
Elementary: PublicVenerable Michael McGivney Catholic Elementary School
Elementary: CatholicCarberry Public School
Elementary: PublicHewson Elementary Public School
Elementary: PublicSpringdale Public School
Elementary: PublicLougheed Middle School
Elementary: PublicHarold M. Brathwaite Secondary School
Secondary: PublicSandalwood Heights Secondary School
Secondary: PublicNotre Dame Catholic Secondary School
Secondary: CatholicLouise Arbour Secondary School
Secondary: PublicSt Marguerite d'Youville Secondary School
Secondary: CatholicMayfield Secondary School
Secondary: Public-
Chinguacousy Park
Central Park Dr (at Queen St. E), Brampton ON L6S 6G7 5.58km -
Napa Valley Park
75 Napa Valley Ave, Vaughan ON 13.79km -
Staghorn Woods Park
855 Ceremonial Dr, Mississauga ON 19.19km
-
Scotiabank
10645 Bramalea Rd (Sandalwood), Brampton ON L6R 3P4 1.16km -
Scotiabank
160 Yellow Avens Blvd (at Airport Rd.), Brampton ON L6R 0M5 3.08km -
CIBC
380 Bovaird Dr E, Brampton ON L6Z 2S6 5.16km
- 5 bath
- 4 bed
80 Octillo Boulevard, Brampton, Ontario • L6R 2V6 • Sandringham-Wellington
- 4 bath
- 4 bed
24 Trailhead Crescent, Brampton, Ontario • L6R 3H3 • Sandringham-Wellington
- 4 bath
- 4 bed
19 Dolly Varden Drive, Brampton, Ontario • L6R 3K3 • Sandringham-Wellington
- 4 bath
- 4 bed
- 2000 sqft
27 Buttercup Lane, Brampton, Ontario • L6R 1M9 • Sandringham-Wellington
- 4 bath
- 4 bed
- 2500 sqft
49 Australia Drive, Brampton, Ontario • L6R 3G1 • Sandringham-Wellington
- 4 bath
- 4 bed
- 2000 sqft
92 Softneedle Avenue, Brampton, Ontario • L6R 1L2 • Sandringham-Wellington
- 4 bath
- 4 bed
- 2500 sqft
39 Rattlesnake Road, Brampton, Ontario • L6R 3B9 • Sandringham-Wellington
- 4 bath
- 4 bed
- 2500 sqft
154 Father Tobin Road, Brampton, Ontario • L6R 0E3 • Sandringham-Wellington














