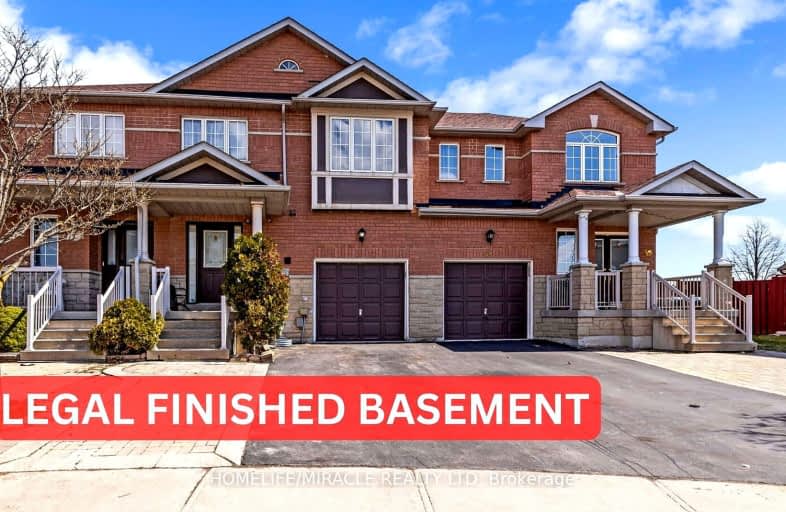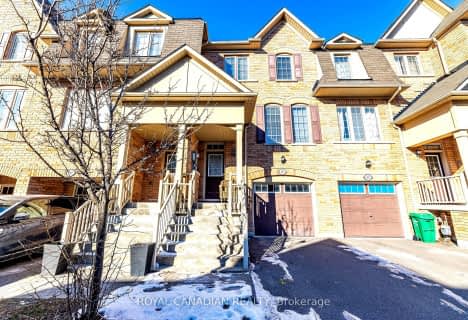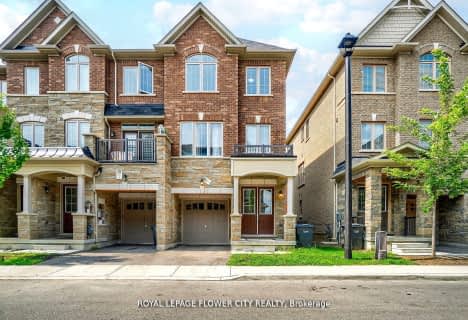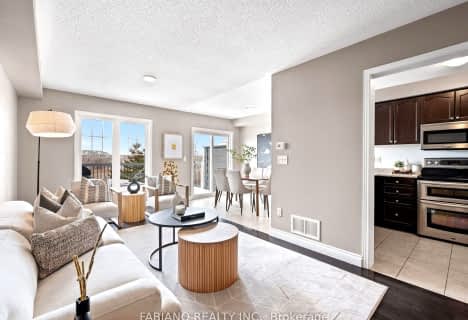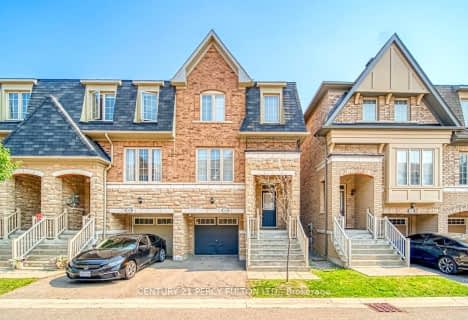Car-Dependent
- Most errands require a car.
49
/100
Some Transit
- Most errands require a car.
45
/100
Bikeable
- Some errands can be accomplished on bike.
68
/100

Castle Oaks P.S. Elementary School
Elementary: Public
1.31 km
Thorndale Public School
Elementary: Public
0.77 km
St. André Bessette Catholic Elementary School
Elementary: Catholic
2.43 km
Claireville Public School
Elementary: Public
1.75 km
Sir Isaac Brock P.S. (Elementary)
Elementary: Public
1.65 km
Beryl Ford
Elementary: Public
0.93 km
Ascension of Our Lord Secondary School
Secondary: Catholic
6.91 km
Holy Cross Catholic Academy High School
Secondary: Catholic
4.67 km
Lincoln M. Alexander Secondary School
Secondary: Public
6.95 km
Cardinal Ambrozic Catholic Secondary School
Secondary: Catholic
1.77 km
Castlebrooke SS Secondary School
Secondary: Public
1.28 km
St Thomas Aquinas Secondary School
Secondary: Catholic
6.51 km
-
Humber Valley Parkette
282 Napa Valley Ave, Vaughan ON 4.59km -
Chinguacousy Park
Central Park Dr (at Queen St. E), Brampton ON L6S 6G7 8.36km -
Riverlea Park
919 Scarlett Rd, Toronto ON M9P 2V3 14.53km
-
TD Bank Financial Group
3978 Cottrelle Blvd, Brampton ON L6P 2R1 0.06km -
RBC Royal Bank
6140 Hwy 7, Woodbridge ON L4H 0R2 3.37km -
RBC Royal Bank
51 Mountainash Rd, Brampton ON L6R 1W4 6.12km
