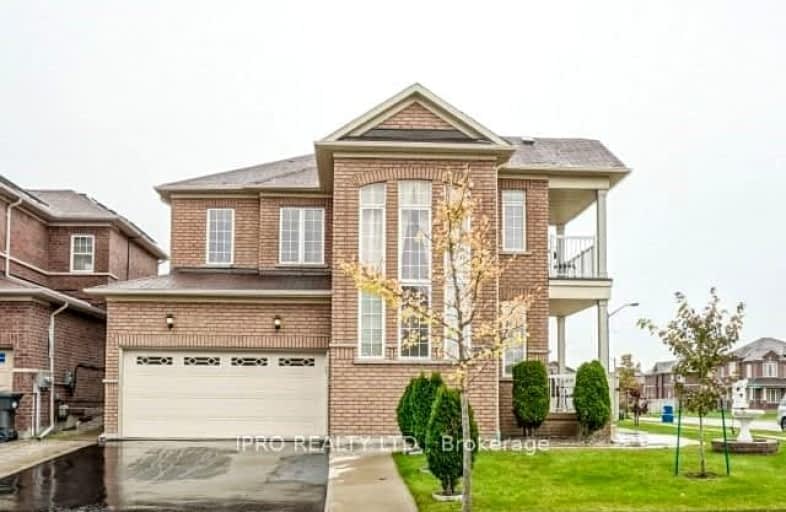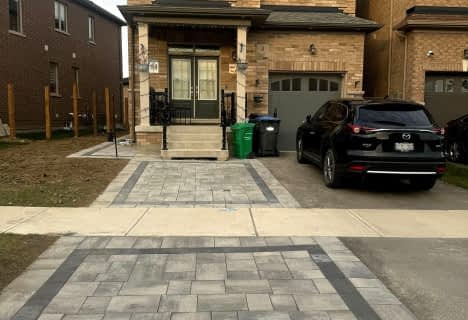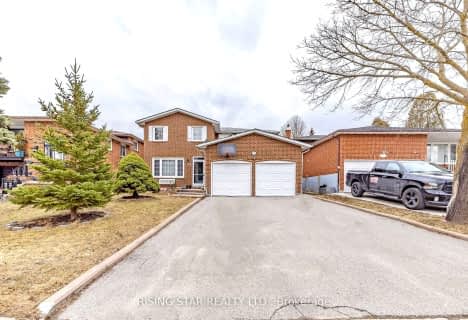Car-Dependent
- Most errands require a car.
Some Transit
- Most errands require a car.
Somewhat Bikeable
- Most errands require a car.

St Stephen Separate School
Elementary: CatholicSt. Lucy Catholic Elementary School
Elementary: CatholicSt. Josephine Bakhita Catholic Elementary School
Elementary: CatholicBurnt Elm Public School
Elementary: PublicSt Rita Elementary School
Elementary: CatholicRowntree Public School
Elementary: PublicJean Augustine Secondary School
Secondary: PublicParkholme School
Secondary: PublicHeart Lake Secondary School
Secondary: PublicNotre Dame Catholic Secondary School
Secondary: CatholicFletcher's Meadow Secondary School
Secondary: PublicSt Edmund Campion Secondary School
Secondary: Catholic-
Wanless Supermarket (Bangla Grocery)
423 Wanless Drive Unit 104, Brampton 1.12km -
M&M Food Market
3068 Mayfield Road Unit 5, Brampton 1.26km -
Food Basics
10886 Hurontario Street, Brampton 1.37km
-
Wine Rack
11965 Hurontario Street, Brampton 1.13km -
LCBO
Heart Lake Town Centre, 170 Sandalwood Parkway East, Brampton 2.64km -
The Beer Store
180 Sandalwood Parkway East, Brampton 2.88km
-
King of Veggie
527 Van Kirk Drive Unit #103, Brampton 0.13km -
Warraich Meats Van Kirk Dr. & Mayfield Rd.
527 Van Kirk Drive, Brampton 0.14km -
Grabb-A-Pizza
537 Van Kirk Drive #110, Brampton 0.17km
-
that's the tea
35 Golden Springs Drive, Brampton 0.72km -
McDonald's
11670 Hurontario Street N, Brampton 0.93km -
Tim Hortons
11947-11975 Hurontario Street, Brampton 1.08km
-
TD Canada Trust Branch and ATM
10908 Hurontario Street Unit F1, Brampton 1.32km -
TD Canada Trust Branch and ATM
10998 Chinguacousy Road, Brampton 2.2km -
TD Canada Trust Branch and ATM
150 Sandalwood Parkway East, Brampton 2.69km
-
Petro-Canada & Car Wash
11980 Hurontario Street, Brampton 0.98km -
I & I Gas and Variety Store
11865 Hurontario Street, Brampton 1.05km -
Petro-Canada
12011 Hurontario Street, Brampton 1.11km
-
Co-Ed Fitness Club
Canada 1.33km -
Anytime Fitness
10906 Hurontario Street D 4,5 & 6, Brampton 1.35km -
StretchCan
10886 Hurontario St N Suite A5, Brampton 1.36km
-
Iceland Parkette
Van Kirk Dr n/of, Begonia Cres, Brampton 0.13km -
Chinguacousy Lions Club Water Tower Park
Brampton 0.45km -
Cresthaven Park
Brampton 0.66km
-
Caledon Public Library - Margaret Dunn Valleywood Branch
20 Snelcrest Drive, Caledon 2.09km -
Brampton Library - Cyril Clark Branch
20 Loafers Lake Lane, Brampton 2.43km -
Caledon Public Library - Southfields Temporary Branch
12560 Kennedy Road, Caledon 3.4km
-
Mayfield Family Practice
3068 Mayfield Road Unit 8 & 9, Brampton 1.26km -
Potters Wheel Medical Clinic
10725 McLaughlin Road, Brampton 2.01km -
Regional Kidney Wellness Centre
3 Conestoga Drive Suite 101, Brampton 2.8km
-
May Van Pharmacy
537 Van Kirk Drive, Brampton 0.19km -
The Healing Hands homeopathy clinic
22 National Crescent, Brampton 0.7km -
Guardian - Brinkley Pharmacy
11670 Hurontario Street, Brampton 0.94km
-
Mayfield Plaza
11965 Hurontario Street, Brampton 1.13km -
Wanless Drycleaners
819-10886 Hurontario Street, Brampton 1.34km -
Wanless Centre
10886 Hurontario Street, Brampton 1.35km
-
Cyril Clark Library Lecture Hall
20 Loafers Lake Lane, Brampton 2.43km
-
Boar N Wing Sports Grill - Brampton
1a-10886 Hurontario Street, Brampton 1.26km -
Endzone Sports Bar & Grill
10886 Hurontario Street UNIT 1A, Brampton 1.48km -
Keltic Rock Pub & Restaurant
180 Sandalwood Parkway East, Brampton 2.74km
- 1 bath
- 2 bed
- 1500 sqft
BSMT-352 Robert Parkinson Drive, Brampton, Ontario • L7A 4E2 • Northwest Brampton
- 1 bath
- 2 bed
- 2500 sqft
30 Stedford Crescent, Brampton, Ontario • L7A 4P5 • Northwest Brampton
- 1 bath
- 2 bed
- 2500 sqft
Bsmt-190 Thornbush Boulevard, Brampton, Ontario • L7A 0C3 • Northwest Brampton














