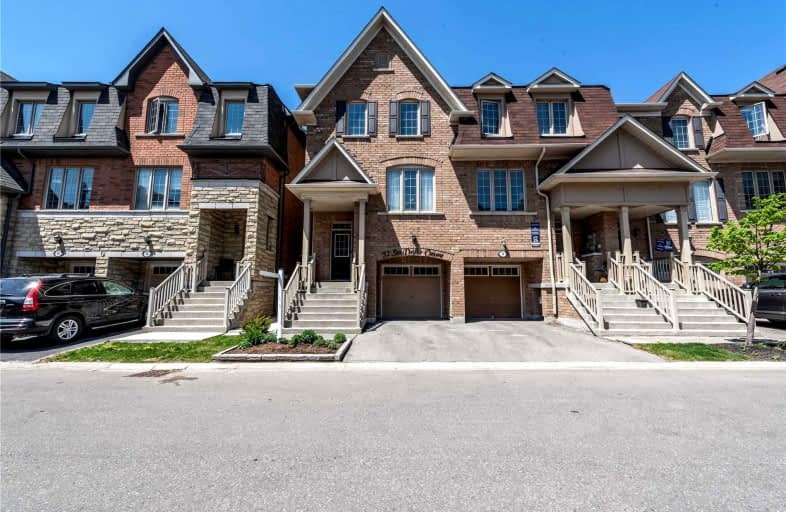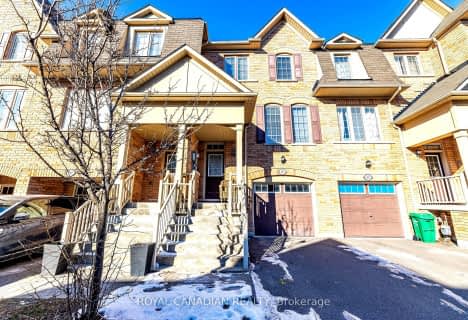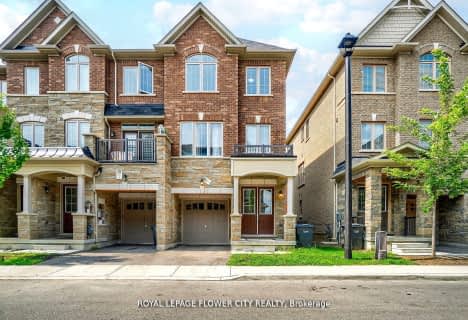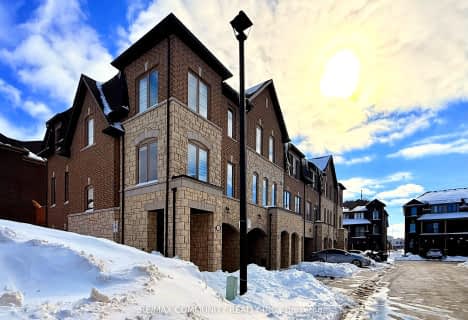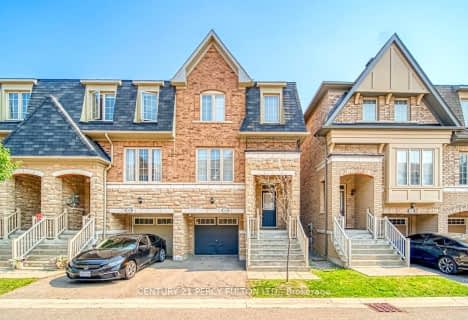
Castle Oaks P.S. Elementary School
Elementary: Public
2.66 km
Thorndale Public School
Elementary: Public
1.23 km
St. André Bessette Catholic Elementary School
Elementary: Catholic
1.09 km
Claireville Public School
Elementary: Public
0.57 km
Sir Isaac Brock P.S. (Elementary)
Elementary: Public
2.89 km
Beryl Ford
Elementary: Public
2.24 km
Ascension of Our Lord Secondary School
Secondary: Catholic
5.39 km
Holy Cross Catholic Academy High School
Secondary: Catholic
4.50 km
Lincoln M. Alexander Secondary School
Secondary: Public
5.53 km
Cardinal Ambrozic Catholic Secondary School
Secondary: Catholic
2.40 km
Castlebrooke SS Secondary School
Secondary: Public
1.81 km
St Thomas Aquinas Secondary School
Secondary: Catholic
5.23 km
