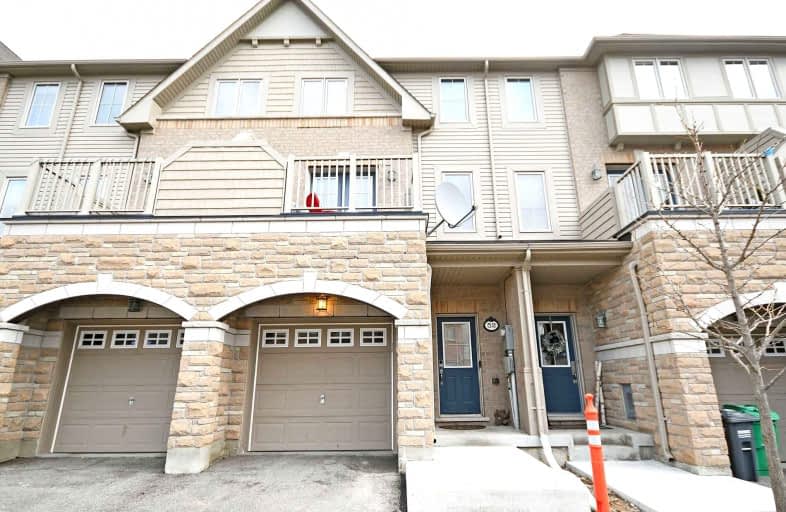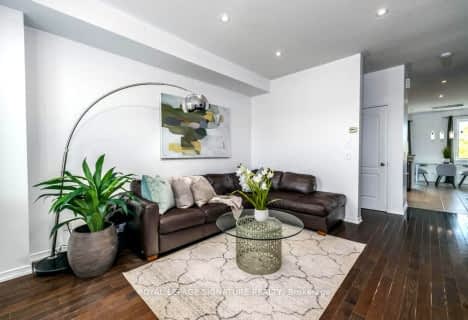
Pauline Vanier Catholic Elementary School
Elementary: Catholic
0.88 km
St. Barbara Elementary School
Elementary: Catholic
1.82 km
Ray Lawson
Elementary: Public
0.52 km
Derry West Village Public School
Elementary: Public
1.42 km
Hickory Wood Public School
Elementary: Public
0.73 km
Roberta Bondar Public School
Elementary: Public
1.23 km
Peel Alternative North
Secondary: Public
4.39 km
École secondaire Jeunes sans frontières
Secondary: Public
2.31 km
ÉSC Sainte-Famille
Secondary: Catholic
2.87 km
St Augustine Secondary School
Secondary: Catholic
2.80 km
Brampton Centennial Secondary School
Secondary: Public
3.06 km
St Marcellinus Secondary School
Secondary: Catholic
3.01 km



