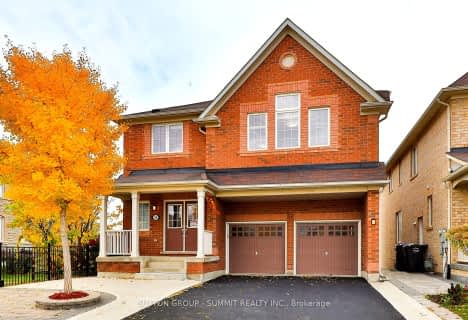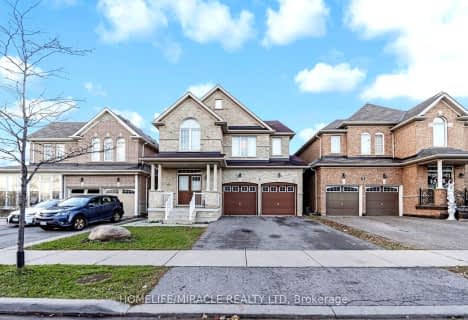
Father Francis McSpiritt Catholic Elementary School
Elementary: Catholic
0.85 km
St. André Bessette Catholic Elementary School
Elementary: Catholic
1.89 km
Castlemore Public School
Elementary: Public
1.21 km
Calderstone Middle Middle School
Elementary: Public
0.83 km
Red Willow Public School
Elementary: Public
1.16 km
Walnut Grove P.S. (Elementary)
Elementary: Public
0.50 km
Holy Name of Mary Secondary School
Secondary: Catholic
5.51 km
Chinguacousy Secondary School
Secondary: Public
5.61 km
Sandalwood Heights Secondary School
Secondary: Public
4.57 km
Cardinal Ambrozic Catholic Secondary School
Secondary: Catholic
1.07 km
Castlebrooke SS Secondary School
Secondary: Public
1.11 km
St Thomas Aquinas Secondary School
Secondary: Catholic
4.81 km





