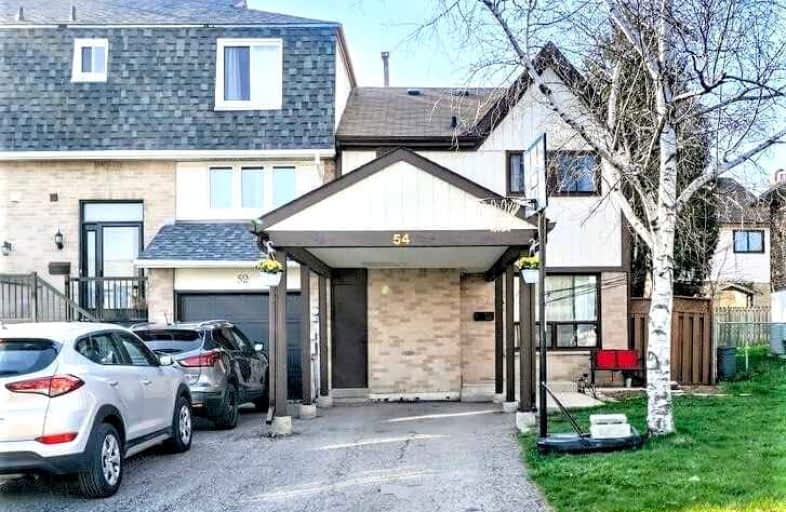
Sacred Heart Separate School
Elementary: CatholicSt Agnes Separate School
Elementary: CatholicSomerset Drive Public School
Elementary: PublicSt Leonard School
Elementary: CatholicRobert H Lagerquist Senior Public School
Elementary: PublicTerry Fox Public School
Elementary: PublicHarold M. Brathwaite Secondary School
Secondary: PublicHeart Lake Secondary School
Secondary: PublicNotre Dame Catholic Secondary School
Secondary: CatholicLouise Arbour Secondary School
Secondary: PublicSt Marguerite d'Youville Secondary School
Secondary: CatholicFletcher's Meadow Secondary School
Secondary: Public- 4 bath
- 3 bed
7 Pendulum Circle North, Brampton, Ontario • L6R 3N5 • Sandringham-Wellington
- 4 bath
- 3 bed
- 1500 sqft
258 Van Kirk Drive, Brampton, Ontario • L7A 3W5 • Northwest Sandalwood Parkway
- 4 bath
- 3 bed
- 1500 sqft
02-10 Pauline Crescent, Brampton, Ontario • L7A 2V4 • Fletcher's Meadow
- 4 bath
- 3 bed
- 1500 sqft
91 Checkerberry Crescent, Brampton, Ontario • L6R 2S8 • Sandringham-Wellington














